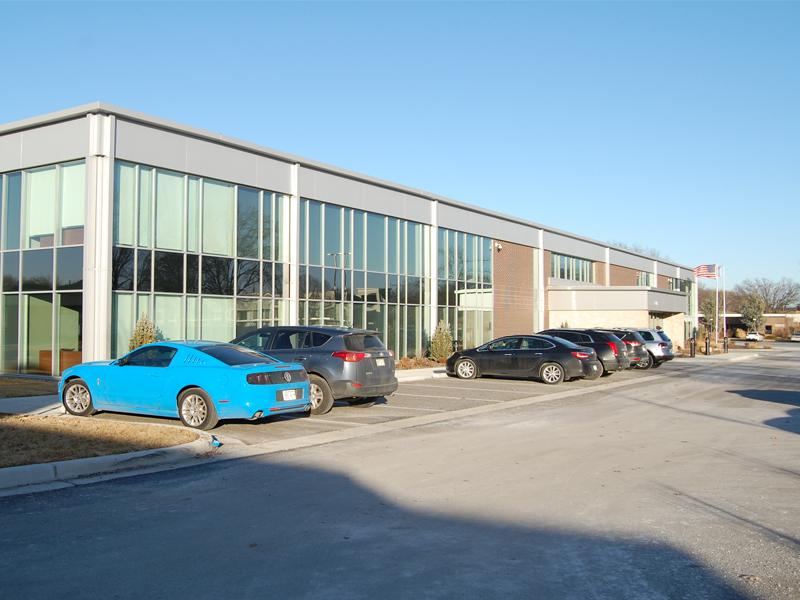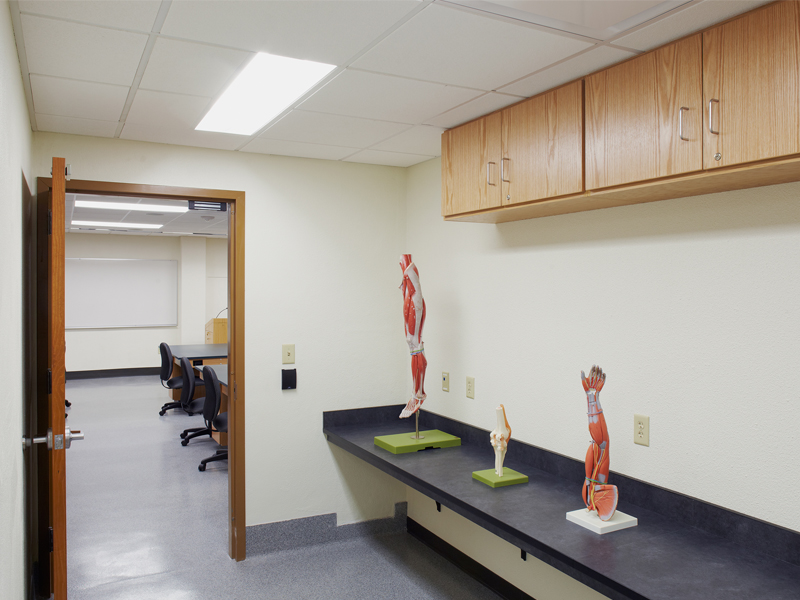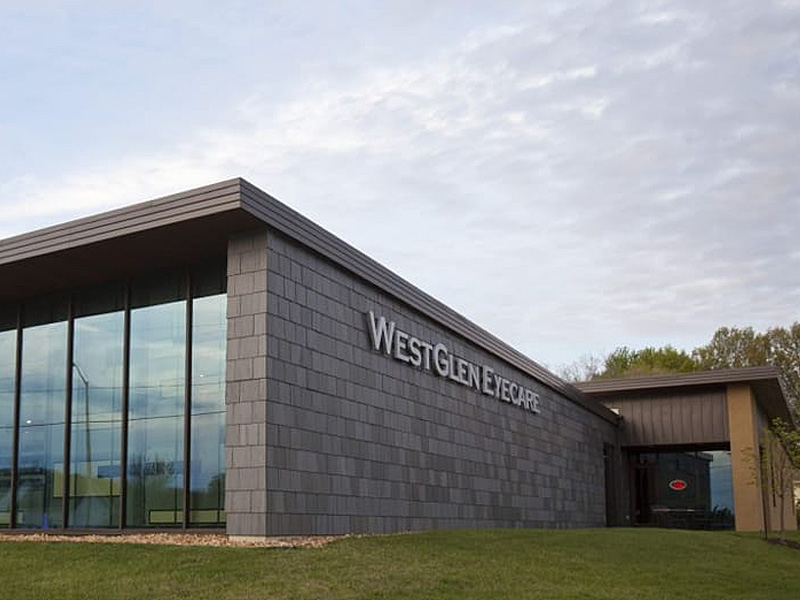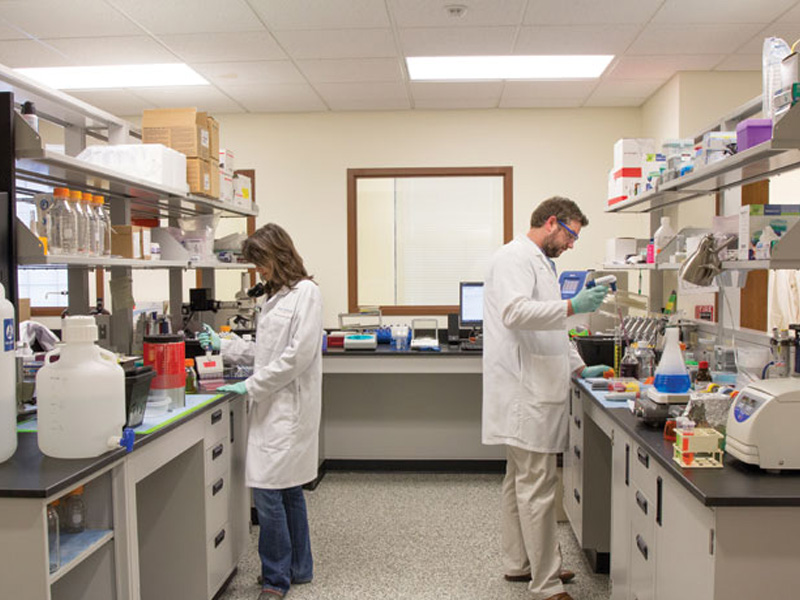50,000 SF renovation of an existing building into pharmacy and office space requiring dedicated air conditioning units and three large VAV air handlers. Type of work completed: LED Lighting, Federal/State Security, Temperature/Humidity Control, Remote Refrigerant Heat Exchanger, Air Cooled Chiller






