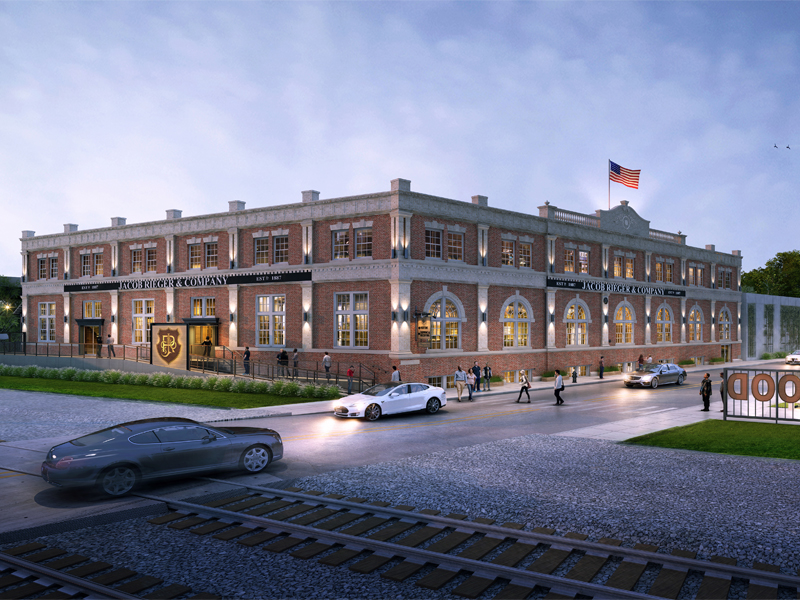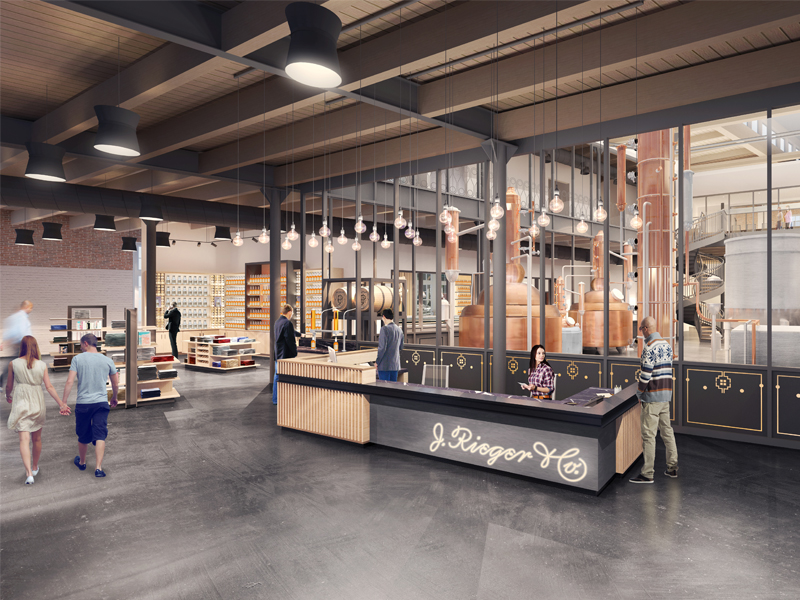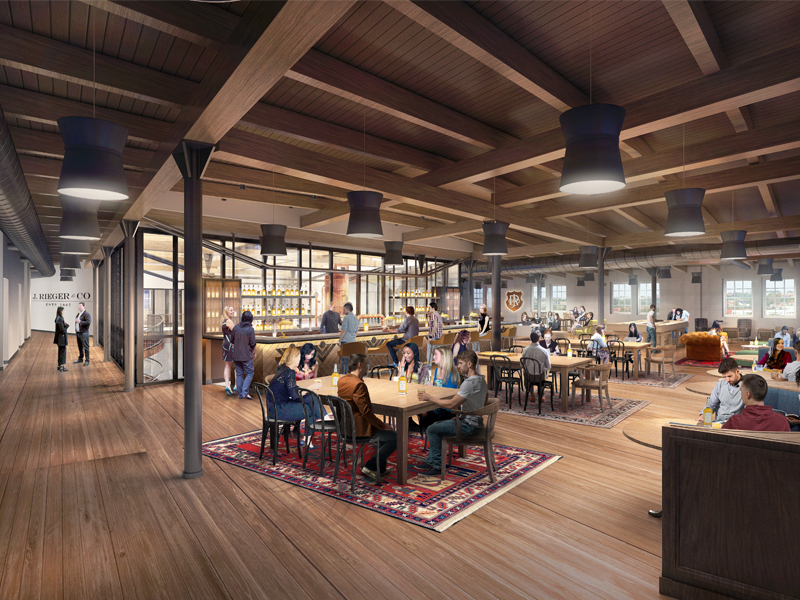Renovation of a 25,000 SF space to accommodate the new headquarters of the Charlotte Street Foundation, a non-profit providing free space and resources to aspiring artists in Kansas City. The project will be completed in Spring 2020. Type of work completed: Specialty Acoustic Design, White…






