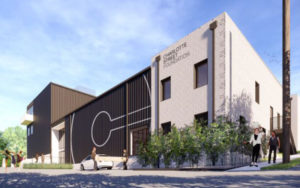
.h-y-container > *:not(:last-child),.h-x-container-inner > *{margin-bottom:20px;}.h-x-container-inner,.h-column__content > .h-x-container > *:last-child,.h-y-container > .kubio-block-inserter{margin-bottom:-20px;}.h-x-container-inner{margin-left:-10px;margin-right:-10px;}.h-x-container-inner > *{padding-left:10px;padding-right:10px;}[data-kubio] a:not([class*=wp-block-button]),.with-kubio-global-style a:not([class*=wp-block-button]),a:not([class*=wp-block-button])[data-kubio],.wp-block-woocommerce-mini-cart-contents a:not([class*=wp-block-button]){font-family:Mulish,Helvetica, Arial, Sans-Serif, serif;font-weight:600;font-size:1em;line-height:1.5;text-decoration:none;color:rgba(var(--kubio-color-1),1);}[data-kubio] a:not([class*=wp-block-button]):hover,.with-kubio-global-style...
detailspreview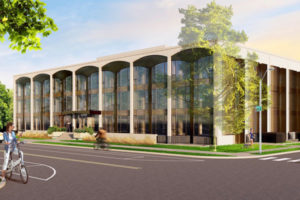
.h-y-container > *:not(:last-child),.h-x-container-inner > *{margin-bottom:20px;}.h-x-container-inner,.h-column__content > .h-x-container > *:last-child,.h-y-container > .kubio-block-inserter{margin-bottom:-20px;}.h-x-container-inner{margin-left:-10px;margin-right:-10px;}.h-x-container-inner > *{padding-left:10px;padding-right:10px;}[data-kubio] a:not([class*=wp-block-button]),.with-kubio-global-style a:not([class*=wp-block-button]),a:not([class*=wp-block-button])[data-kubio],.wp-block-woocommerce-mini-cart-contents a:not([class*=wp-block-button]){font-family:Mulish,Helvetica, Arial, Sans-Serif, serif;font-weight:600;font-size:1em;line-height:1.5;text-decoration:none;color:rgba(var(--kubio-color-1),1);}[data-kubio] a:not([class*=wp-block-button]):hover,.with-kubio-global-style...
detailspreview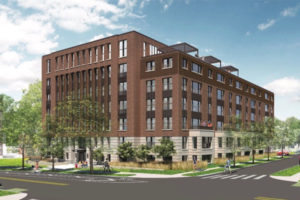
.h-y-container > *:not(:last-child),.h-x-container-inner > *{margin-bottom:20px;}.h-x-container-inner,.h-column__content > .h-x-container > *:last-child,.h-y-container > .kubio-block-inserter{margin-bottom:-20px;}.h-x-container-inner{margin-left:-10px;margin-right:-10px;}.h-x-container-inner > *{padding-left:10px;padding-right:10px;}[data-kubio] a:not([class*=wp-block-button]),.with-kubio-global-style a:not([class*=wp-block-button]),a:not([class*=wp-block-button])[data-kubio],.wp-block-woocommerce-mini-cart-contents a:not([class*=wp-block-button]){font-family:Mulish,Helvetica, Arial, Sans-Serif, serif;font-weight:600;font-size:1em;line-height:1.5;text-decoration:none;color:rgba(var(--kubio-color-1),1);}[data-kubio] a:not([class*=wp-block-button]):hover,.with-kubio-global-style...
detailspreview
.h-y-container > *:not(:last-child),.h-x-container-inner > *{margin-bottom:20px;}.h-x-container-inner,.h-column__content > .h-x-container > *:last-child,.h-y-container > .kubio-block-inserter{margin-bottom:-20px;}.h-x-container-inner{margin-left:-10px;margin-right:-10px;}.h-x-container-inner > *{padding-left:10px;padding-right:10px;}[data-kubio] a:not([class*=wp-block-button]),.with-kubio-global-style a:not([class*=wp-block-button]),a:not([class*=wp-block-button])[data-kubio],.wp-block-woocommerce-mini-cart-contents a:not([class*=wp-block-button]){font-family:Mulish,Helvetica, Arial, Sans-Serif, serif;font-weight:600;font-size:1em;line-height:1.5;text-decoration:none;color:rgba(var(--kubio-color-1),1);}[data-kubio] a:not([class*=wp-block-button]):hover,.with-kubio-global-style...
detailspreview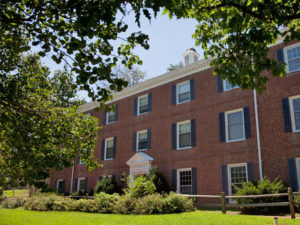
.h-y-container > *:not(:last-child),.h-x-container-inner > *{margin-bottom:20px;}.h-x-container-inner,.h-column__content > .h-x-container > *:last-child,.h-y-container > .kubio-block-inserter{margin-bottom:-20px;}.h-x-container-inner{margin-left:-10px;margin-right:-10px;}.h-x-container-inner > *{padding-left:10px;padding-right:10px;}[data-kubio] a:not([class*=wp-block-button]),.with-kubio-global-style a:not([class*=wp-block-button]),a:not([class*=wp-block-button])[data-kubio],.wp-block-woocommerce-mini-cart-contents a:not([class*=wp-block-button]){font-family:Mulish,Helvetica, Arial, Sans-Serif, serif;font-weight:600;font-size:1em;line-height:1.5;text-decoration:none;color:rgba(var(--kubio-color-1),1);}[data-kubio] a:not([class*=wp-block-button]):hover,.with-kubio-global-style...
detailspreview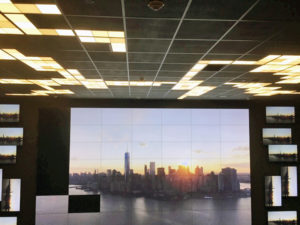
.h-y-container > *:not(:last-child),.h-x-container-inner > *{margin-bottom:20px;}.h-x-container-inner,.h-column__content > .h-x-container > *:last-child,.h-y-container > .kubio-block-inserter{margin-bottom:-20px;}.h-x-container-inner{margin-left:-10px;margin-right:-10px;}.h-x-container-inner > *{padding-left:10px;padding-right:10px;}[data-kubio] a:not([class*=wp-block-button]),.with-kubio-global-style a:not([class*=wp-block-button]),a:not([class*=wp-block-button])[data-kubio],.wp-block-woocommerce-mini-cart-contents a:not([class*=wp-block-button]){font-family:Mulish,Helvetica, Arial, Sans-Serif, serif;font-weight:600;font-size:1em;line-height:1.5;text-decoration:none;color:rgba(var(--kubio-color-1),1);}[data-kubio] a:not([class*=wp-block-button]):hover,.with-kubio-global-style...
detailspreview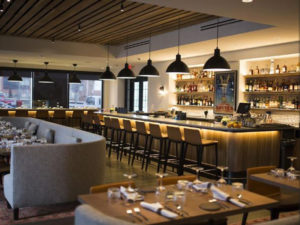
.h-y-container > *:not(:last-child),.h-x-container-inner > *{margin-bottom:20px;}.h-x-container-inner,.h-column__content > .h-x-container > *:last-child,.h-y-container > .kubio-block-inserter{margin-bottom:-20px;}.h-x-container-inner{margin-left:-10px;margin-right:-10px;}.h-x-container-inner > *{padding-left:10px;padding-right:10px;}[data-kubio] a:not([class*=wp-block-button]),.with-kubio-global-style a:not([class*=wp-block-button]),a:not([class*=wp-block-button])[data-kubio],.wp-block-woocommerce-mini-cart-contents a:not([class*=wp-block-button]){font-family:Mulish,Helvetica, Arial, Sans-Serif, serif;font-weight:600;font-size:1em;line-height:1.5;text-decoration:none;color:rgba(var(--kubio-color-1),1);}[data-kubio] a:not([class*=wp-block-button]):hover,.with-kubio-global-style...
detailspreview
.h-y-container > *:not(:last-child),.h-x-container-inner > *{margin-bottom:20px;}.h-x-container-inner,.h-column__content > .h-x-container > *:last-child,.h-y-container > .kubio-block-inserter{margin-bottom:-20px;}.h-x-container-inner{margin-left:-10px;margin-right:-10px;}.h-x-container-inner > *{padding-left:10px;padding-right:10px;}[data-kubio] a:not([class*=wp-block-button]),.with-kubio-global-style a:not([class*=wp-block-button]),a:not([class*=wp-block-button])[data-kubio],.wp-block-woocommerce-mini-cart-contents a:not([class*=wp-block-button]){font-family:Mulish,Helvetica, Arial, Sans-Serif, serif;font-weight:600;font-size:1em;line-height:1.5;text-decoration:none;color:rgba(var(--kubio-color-1),1);}[data-kubio] a:not([class*=wp-block-button]):hover,.with-kubio-global-style...
detailspreview
.h-y-container > *:not(:last-child),.h-x-container-inner > *{margin-bottom:20px;}.h-x-container-inner,.h-column__content > .h-x-container > *:last-child,.h-y-container > .kubio-block-inserter{margin-bottom:-20px;}.h-x-container-inner{margin-left:-10px;margin-right:-10px;}.h-x-container-inner > *{padding-left:10px;padding-right:10px;}[data-kubio] a:not([class*=wp-block-button]),.with-kubio-global-style a:not([class*=wp-block-button]),a:not([class*=wp-block-button])[data-kubio],.wp-block-woocommerce-mini-cart-contents a:not([class*=wp-block-button]){font-family:Mulish,Helvetica, Arial, Sans-Serif, serif;font-weight:600;font-size:1em;line-height:1.5;text-decoration:none;color:rgba(var(--kubio-color-1),1);}[data-kubio] a:not([class*=wp-block-button]):hover,.with-kubio-global-style...
detailspreview
.h-y-container > *:not(:last-child),.h-x-container-inner > *{margin-bottom:20px;}.h-x-container-inner,.h-column__content > .h-x-container > *:last-child,.h-y-container > .kubio-block-inserter{margin-bottom:-20px;}.h-x-container-inner{margin-left:-10px;margin-right:-10px;}.h-x-container-inner > *{padding-left:10px;padding-right:10px;}[data-kubio] a:not([class*=wp-block-button]),.with-kubio-global-style a:not([class*=wp-block-button]),a:not([class*=wp-block-button])[data-kubio],.wp-block-woocommerce-mini-cart-contents a:not([class*=wp-block-button]){font-family:Mulish,Helvetica, Arial, Sans-Serif, serif;font-weight:600;font-size:1em;line-height:1.5;text-decoration:none;color:rgba(var(--kubio-color-1),1);}[data-kubio] a:not([class*=wp-block-button]):hover,.with-kubio-global-style...
detailspreview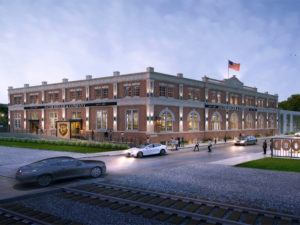
.h-y-container > *:not(:last-child),.h-x-container-inner > *{margin-bottom:20px;}.h-x-container-inner,.h-column__content > .h-x-container > *:last-child,.h-y-container > .kubio-block-inserter{margin-bottom:-20px;}.h-x-container-inner{margin-left:-10px;margin-right:-10px;}.h-x-container-inner > *{padding-left:10px;padding-right:10px;}[data-kubio] a:not([class*=wp-block-button]),.with-kubio-global-style a:not([class*=wp-block-button]),a:not([class*=wp-block-button])[data-kubio],.wp-block-woocommerce-mini-cart-contents a:not([class*=wp-block-button]){font-family:Mulish,Helvetica, Arial, Sans-Serif, serif;font-weight:600;font-size:1em;line-height:1.5;text-decoration:none;color:rgba(var(--kubio-color-1),1);}[data-kubio] a:not([class*=wp-block-button]):hover,.with-kubio-global-style...
detailspreview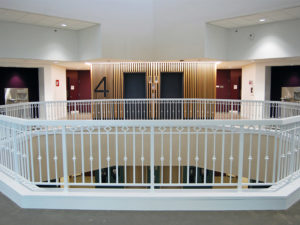
.h-y-container > *:not(:last-child),.h-x-container-inner > *{margin-bottom:20px;}.h-x-container-inner,.h-column__content > .h-x-container > *:last-child,.h-y-container > .kubio-block-inserter{margin-bottom:-20px;}.h-x-container-inner{margin-left:-10px;margin-right:-10px;}.h-x-container-inner > *{padding-left:10px;padding-right:10px;}[data-kubio] a:not([class*=wp-block-button]),.with-kubio-global-style a:not([class*=wp-block-button]),a:not([class*=wp-block-button])[data-kubio],.wp-block-woocommerce-mini-cart-contents a:not([class*=wp-block-button]){font-family:Mulish,Helvetica, Arial, Sans-Serif, serif;font-weight:600;font-size:1em;line-height:1.5;text-decoration:none;color:rgba(var(--kubio-color-1),1);}[data-kubio] a:not([class*=wp-block-button]):hover,.with-kubio-global-style...
detailspreview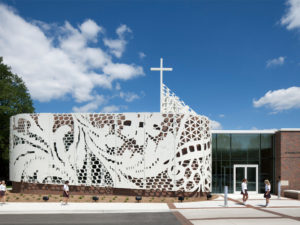
.h-y-container > *:not(:last-child),.h-x-container-inner > *{margin-bottom:20px;}.h-x-container-inner,.h-column__content > .h-x-container > *:last-child,.h-y-container > .kubio-block-inserter{margin-bottom:-20px;}.h-x-container-inner{margin-left:-10px;margin-right:-10px;}.h-x-container-inner > *{padding-left:10px;padding-right:10px;}[data-kubio] a:not([class*=wp-block-button]),.with-kubio-global-style a:not([class*=wp-block-button]),a:not([class*=wp-block-button])[data-kubio],.wp-block-woocommerce-mini-cart-contents a:not([class*=wp-block-button]){font-family:Mulish,Helvetica, Arial, Sans-Serif, serif;font-weight:600;font-size:1em;line-height:1.5;text-decoration:none;color:rgba(var(--kubio-color-1),1);}[data-kubio] a:not([class*=wp-block-button]):hover,.with-kubio-global-style...
detailspreview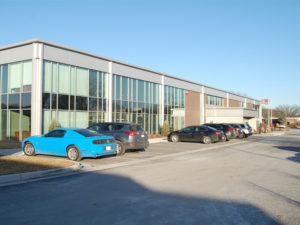
.h-y-container > *:not(:last-child),.h-x-container-inner > *{margin-bottom:20px;}.h-x-container-inner,.h-column__content > .h-x-container > *:last-child,.h-y-container > .kubio-block-inserter{margin-bottom:-20px;}.h-x-container-inner{margin-left:-10px;margin-right:-10px;}.h-x-container-inner > *{padding-left:10px;padding-right:10px;}[data-kubio] a:not([class*=wp-block-button]),.with-kubio-global-style a:not([class*=wp-block-button]),a:not([class*=wp-block-button])[data-kubio],.wp-block-woocommerce-mini-cart-contents a:not([class*=wp-block-button]){font-family:Mulish,Helvetica, Arial, Sans-Serif, serif;font-weight:600;font-size:1em;line-height:1.5;text-decoration:none;color:rgba(var(--kubio-color-1),1);}[data-kubio] a:not([class*=wp-block-button]):hover,.with-kubio-global-style...
detailspreview
.h-y-container > *:not(:last-child),.h-x-container-inner > *{margin-bottom:20px;}.h-x-container-inner,.h-column__content > .h-x-container > *:last-child,.h-y-container > .kubio-block-inserter{margin-bottom:-20px;}.h-x-container-inner{margin-left:-10px;margin-right:-10px;}.h-x-container-inner > *{padding-left:10px;padding-right:10px;}[data-kubio] a:not([class*=wp-block-button]),.with-kubio-global-style a:not([class*=wp-block-button]),a:not([class*=wp-block-button])[data-kubio],.wp-block-woocommerce-mini-cart-contents a:not([class*=wp-block-button]){font-family:Mulish,Helvetica, Arial, Sans-Serif, serif;font-weight:600;font-size:1em;line-height:1.5;text-decoration:none;color:rgba(var(--kubio-color-1),1);}[data-kubio] a:not([class*=wp-block-button]):hover,.with-kubio-global-style...
detailspreview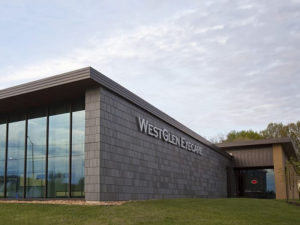
.h-y-container > *:not(:last-child),.h-x-container-inner > *{margin-bottom:20px;}.h-x-container-inner,.h-column__content > .h-x-container > *:last-child,.h-y-container > .kubio-block-inserter{margin-bottom:-20px;}.h-x-container-inner{margin-left:-10px;margin-right:-10px;}.h-x-container-inner > *{padding-left:10px;padding-right:10px;}[data-kubio] a:not([class*=wp-block-button]),.with-kubio-global-style a:not([class*=wp-block-button]),a:not([class*=wp-block-button])[data-kubio],.wp-block-woocommerce-mini-cart-contents a:not([class*=wp-block-button]){font-family:Mulish,Helvetica, Arial, Sans-Serif, serif;font-weight:600;font-size:1em;line-height:1.5;text-decoration:none;color:rgba(var(--kubio-color-1),1);}[data-kubio] a:not([class*=wp-block-button]):hover,.with-kubio-global-style...
detailspreview
.h-y-container > *:not(:last-child),.h-x-container-inner > *{margin-bottom:20px;}.h-x-container-inner,.h-column__content > .h-x-container > *:last-child,.h-y-container > .kubio-block-inserter{margin-bottom:-20px;}.h-x-container-inner{margin-left:-10px;margin-right:-10px;}.h-x-container-inner > *{padding-left:10px;padding-right:10px;}[data-kubio] a:not([class*=wp-block-button]),.with-kubio-global-style a:not([class*=wp-block-button]),a:not([class*=wp-block-button])[data-kubio],.wp-block-woocommerce-mini-cart-contents a:not([class*=wp-block-button]){font-family:Mulish,Helvetica, Arial, Sans-Serif, serif;font-weight:600;font-size:1em;line-height:1.5;text-decoration:none;color:rgba(var(--kubio-color-1),1);}[data-kubio] a:not([class*=wp-block-button]):hover,.with-kubio-global-style...
detailspreview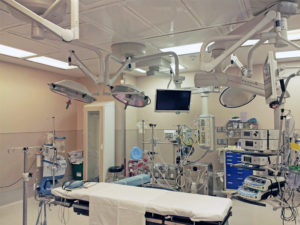
.h-y-container > *:not(:last-child),.h-x-container-inner > *{margin-bottom:20px;}.h-x-container-inner,.h-column__content > .h-x-container > *:last-child,.h-y-container > .kubio-block-inserter{margin-bottom:-20px;}.h-x-container-inner{margin-left:-10px;margin-right:-10px;}.h-x-container-inner > *{padding-left:10px;padding-right:10px;}[data-kubio] a:not([class*=wp-block-button]),.with-kubio-global-style a:not([class*=wp-block-button]),a:not([class*=wp-block-button])[data-kubio],.wp-block-woocommerce-mini-cart-contents a:not([class*=wp-block-button]){font-family:Mulish,Helvetica, Arial, Sans-Serif, serif;font-weight:600;font-size:1em;line-height:1.5;text-decoration:none;color:rgba(var(--kubio-color-1),1);}[data-kubio] a:not([class*=wp-block-button]):hover,.with-kubio-global-style...
detailspreview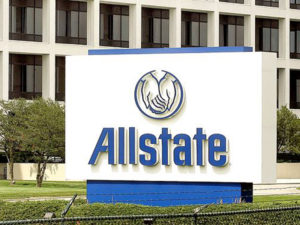
.h-y-container > *:not(:last-child),.h-x-container-inner > *{margin-bottom:20px;}.h-x-container-inner,.h-column__content > .h-x-container > *:last-child,.h-y-container > .kubio-block-inserter{margin-bottom:-20px;}.h-x-container-inner{margin-left:-10px;margin-right:-10px;}.h-x-container-inner > *{padding-left:10px;padding-right:10px;}[data-kubio] a:not([class*=wp-block-button]),.with-kubio-global-style a:not([class*=wp-block-button]),a:not([class*=wp-block-button])[data-kubio],.wp-block-woocommerce-mini-cart-contents a:not([class*=wp-block-button]){font-family:Mulish,Helvetica, Arial, Sans-Serif, serif;font-weight:600;font-size:1em;line-height:1.5;text-decoration:none;color:rgba(var(--kubio-color-1),1);}[data-kubio] a:not([class*=wp-block-button]):hover,.with-kubio-global-style...
detailspreview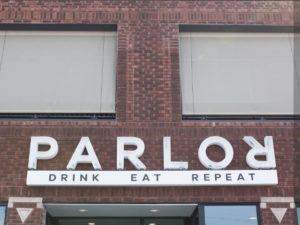
.h-y-container > *:not(:last-child),.h-x-container-inner > *{margin-bottom:20px;}.h-x-container-inner,.h-column__content > .h-x-container > *:last-child,.h-y-container > .kubio-block-inserter{margin-bottom:-20px;}.h-x-container-inner{margin-left:-10px;margin-right:-10px;}.h-x-container-inner > *{padding-left:10px;padding-right:10px;}[data-kubio] a:not([class*=wp-block-button]),.with-kubio-global-style a:not([class*=wp-block-button]),a:not([class*=wp-block-button])[data-kubio],.wp-block-woocommerce-mini-cart-contents a:not([class*=wp-block-button]){font-family:Mulish,Helvetica, Arial, Sans-Serif, serif;font-weight:600;font-size:1em;line-height:1.5;text-decoration:none;color:rgba(var(--kubio-color-1),1);}[data-kubio] a:not([class*=wp-block-button]):hover,.with-kubio-global-style...
detailspreview
.h-y-container > *:not(:last-child),.h-x-container-inner > *{margin-bottom:20px;}.h-x-container-inner,.h-column__content > .h-x-container > *:last-child,.h-y-container > .kubio-block-inserter{margin-bottom:-20px;}.h-x-container-inner{margin-left:-10px;margin-right:-10px;}.h-x-container-inner > *{padding-left:10px;padding-right:10px;}[data-kubio] a:not([class*=wp-block-button]),.with-kubio-global-style a:not([class*=wp-block-button]),a:not([class*=wp-block-button])[data-kubio],.wp-block-woocommerce-mini-cart-contents a:not([class*=wp-block-button]){font-family:Mulish,Helvetica, Arial, Sans-Serif, serif;font-weight:600;font-size:1em;line-height:1.5;text-decoration:none;color:rgba(var(--kubio-color-1),1);}[data-kubio] a:not([class*=wp-block-button]):hover,.with-kubio-global-style...
detailspreview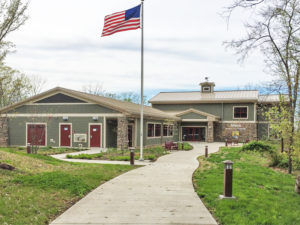
.h-y-container > *:not(:last-child),.h-x-container-inner > *{margin-bottom:20px;}.h-x-container-inner,.h-column__content > .h-x-container > *:last-child,.h-y-container > .kubio-block-inserter{margin-bottom:-20px;}.h-x-container-inner{margin-left:-10px;margin-right:-10px;}.h-x-container-inner > *{padding-left:10px;padding-right:10px;}[data-kubio] a:not([class*=wp-block-button]),.with-kubio-global-style a:not([class*=wp-block-button]),a:not([class*=wp-block-button])[data-kubio],.wp-block-woocommerce-mini-cart-contents a:not([class*=wp-block-button]){font-family:Mulish,Helvetica, Arial, Sans-Serif, serif;font-weight:600;font-size:1em;line-height:1.5;text-decoration:none;color:rgba(var(--kubio-color-1),1);}[data-kubio] a:not([class*=wp-block-button]):hover,.with-kubio-global-style...
detailspreview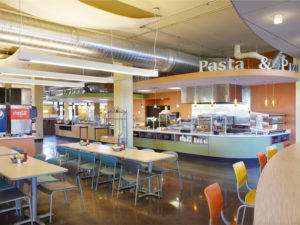
.h-y-container > *:not(:last-child),.h-x-container-inner > *{margin-bottom:20px;}.h-x-container-inner,.h-column__content > .h-x-container > *:last-child,.h-y-container > .kubio-block-inserter{margin-bottom:-20px;}.h-x-container-inner{margin-left:-10px;margin-right:-10px;}.h-x-container-inner > *{padding-left:10px;padding-right:10px;}[data-kubio] a:not([class*=wp-block-button]),.with-kubio-global-style a:not([class*=wp-block-button]),a:not([class*=wp-block-button])[data-kubio],.wp-block-woocommerce-mini-cart-contents a:not([class*=wp-block-button]){font-family:Mulish,Helvetica, Arial, Sans-Serif, serif;font-weight:600;font-size:1em;line-height:1.5;text-decoration:none;color:rgba(var(--kubio-color-1),1);}[data-kubio] a:not([class*=wp-block-button]):hover,.with-kubio-global-style...
detailspreview
.h-y-container > *:not(:last-child),.h-x-container-inner > *{margin-bottom:20px;}.h-x-container-inner,.h-column__content > .h-x-container > *:last-child,.h-y-container > .kubio-block-inserter{margin-bottom:-20px;}.h-x-container-inner{margin-left:-10px;margin-right:-10px;}.h-x-container-inner > *{padding-left:10px;padding-right:10px;}[data-kubio] a:not([class*=wp-block-button]),.with-kubio-global-style a:not([class*=wp-block-button]),a:not([class*=wp-block-button])[data-kubio],.wp-block-woocommerce-mini-cart-contents a:not([class*=wp-block-button]){font-family:Mulish,Helvetica, Arial, Sans-Serif, serif;font-weight:600;font-size:1em;line-height:1.5;text-decoration:none;color:rgba(var(--kubio-color-1),1);}[data-kubio] a:not([class*=wp-block-button]):hover,.with-kubio-global-style...
detailspreview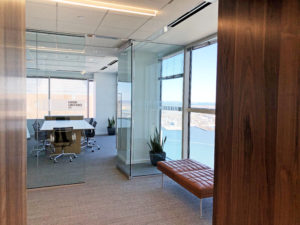
.h-y-container > *:not(:last-child),.h-x-container-inner > *{margin-bottom:20px;}.h-x-container-inner,.h-column__content > .h-x-container > *:last-child,.h-y-container > .kubio-block-inserter{margin-bottom:-20px;}.h-x-container-inner{margin-left:-10px;margin-right:-10px;}.h-x-container-inner > *{padding-left:10px;padding-right:10px;}[data-kubio] a:not([class*=wp-block-button]),.with-kubio-global-style a:not([class*=wp-block-button]),a:not([class*=wp-block-button])[data-kubio],.wp-block-woocommerce-mini-cart-contents a:not([class*=wp-block-button]){font-family:Mulish,Helvetica, Arial, Sans-Serif, serif;font-weight:600;font-size:1em;line-height:1.5;text-decoration:none;color:rgba(var(--kubio-color-1),1);}[data-kubio] a:not([class*=wp-block-button]):hover,.with-kubio-global-style...
detailspreview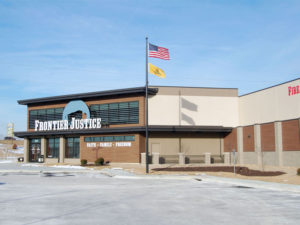
.h-y-container > *:not(:last-child),.h-x-container-inner > *{margin-bottom:20px;}.h-x-container-inner,.h-column__content > .h-x-container > *:last-child,.h-y-container > .kubio-block-inserter{margin-bottom:-20px;}.h-x-container-inner{margin-left:-10px;margin-right:-10px;}.h-x-container-inner > *{padding-left:10px;padding-right:10px;}[data-kubio] a:not([class*=wp-block-button]),.with-kubio-global-style a:not([class*=wp-block-button]),a:not([class*=wp-block-button])[data-kubio],.wp-block-woocommerce-mini-cart-contents a:not([class*=wp-block-button]){font-family:Mulish,Helvetica, Arial, Sans-Serif, serif;font-weight:600;font-size:1em;line-height:1.5;text-decoration:none;color:rgba(var(--kubio-color-1),1);}[data-kubio] a:not([class*=wp-block-button]):hover,.with-kubio-global-style...
detailspreview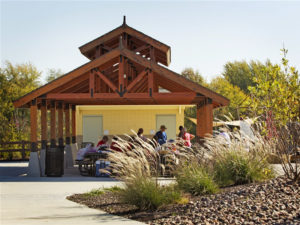
.h-y-container > *:not(:last-child),.h-x-container-inner > *{margin-bottom:20px;}.h-x-container-inner,.h-column__content > .h-x-container > *:last-child,.h-y-container > .kubio-block-inserter{margin-bottom:-20px;}.h-x-container-inner{margin-left:-10px;margin-right:-10px;}.h-x-container-inner > *{padding-left:10px;padding-right:10px;}[data-kubio] a:not([class*=wp-block-button]),.with-kubio-global-style a:not([class*=wp-block-button]),a:not([class*=wp-block-button])[data-kubio],.wp-block-woocommerce-mini-cart-contents a:not([class*=wp-block-button]){font-family:Mulish,Helvetica, Arial, Sans-Serif, serif;font-weight:600;font-size:1em;line-height:1.5;text-decoration:none;color:rgba(var(--kubio-color-1),1);}[data-kubio] a:not([class*=wp-block-button]):hover,.with-kubio-global-style...
detailspreview
.h-y-container > *:not(:last-child),.h-x-container-inner > *{margin-bottom:20px;}.h-x-container-inner,.h-column__content > .h-x-container > *:last-child,.h-y-container > .kubio-block-inserter{margin-bottom:-20px;}.h-x-container-inner{margin-left:-10px;margin-right:-10px;}.h-x-container-inner > *{padding-left:10px;padding-right:10px;}[data-kubio] a:not([class*=wp-block-button]),.with-kubio-global-style a:not([class*=wp-block-button]),a:not([class*=wp-block-button])[data-kubio],.wp-block-woocommerce-mini-cart-contents a:not([class*=wp-block-button]){font-family:Mulish,Helvetica, Arial, Sans-Serif, serif;font-weight:600;font-size:1em;line-height:1.5;text-decoration:none;color:rgba(var(--kubio-color-1),1);}[data-kubio] a:not([class*=wp-block-button]):hover,.with-kubio-global-style...
detailspreview
.h-y-container > *:not(:last-child),.h-x-container-inner > *{margin-bottom:20px;}.h-x-container-inner,.h-column__content > .h-x-container > *:last-child,.h-y-container > .kubio-block-inserter{margin-bottom:-20px;}.h-x-container-inner{margin-left:-10px;margin-right:-10px;}.h-x-container-inner > *{padding-left:10px;padding-right:10px;}[data-kubio] a:not([class*=wp-block-button]),.with-kubio-global-style a:not([class*=wp-block-button]),a:not([class*=wp-block-button])[data-kubio],.wp-block-woocommerce-mini-cart-contents a:not([class*=wp-block-button]){font-family:Mulish,Helvetica, Arial, Sans-Serif, serif;font-weight:600;font-size:1em;line-height:1.5;text-decoration:none;color:rgba(var(--kubio-color-1),1);}[data-kubio] a:not([class*=wp-block-button]):hover,.with-kubio-global-style...
detailspreview
.h-y-container > *:not(:last-child),.h-x-container-inner > *{margin-bottom:20px;}.h-x-container-inner,.h-column__content > .h-x-container > *:last-child,.h-y-container > .kubio-block-inserter{margin-bottom:-20px;}.h-x-container-inner{margin-left:-10px;margin-right:-10px;}.h-x-container-inner > *{padding-left:10px;padding-right:10px;}[data-kubio] a:not([class*=wp-block-button]),.with-kubio-global-style a:not([class*=wp-block-button]),a:not([class*=wp-block-button])[data-kubio],.wp-block-woocommerce-mini-cart-contents a:not([class*=wp-block-button]){font-family:Mulish,Helvetica, Arial, Sans-Serif, serif;font-weight:600;font-size:1em;line-height:1.5;text-decoration:none;color:rgba(var(--kubio-color-1),1);}[data-kubio] a:not([class*=wp-block-button]):hover,.with-kubio-global-style...
detailspreview
.h-y-container > *:not(:last-child),.h-x-container-inner > *{margin-bottom:20px;}.h-x-container-inner,.h-column__content > .h-x-container > *:last-child,.h-y-container > .kubio-block-inserter{margin-bottom:-20px;}.h-x-container-inner{margin-left:-10px;margin-right:-10px;}.h-x-container-inner > *{padding-left:10px;padding-right:10px;}[data-kubio] a:not([class*=wp-block-button]),.with-kubio-global-style a:not([class*=wp-block-button]),a:not([class*=wp-block-button])[data-kubio],.wp-block-woocommerce-mini-cart-contents a:not([class*=wp-block-button]){font-family:Mulish,Helvetica, Arial, Sans-Serif, serif;font-weight:600;font-size:1em;line-height:1.5;text-decoration:none;color:rgba(var(--kubio-color-1),1);}[data-kubio] a:not([class*=wp-block-button]):hover,.with-kubio-global-style...
detailspreview
.h-y-container > *:not(:last-child),.h-x-container-inner > *{margin-bottom:20px;}.h-x-container-inner,.h-column__content > .h-x-container > *:last-child,.h-y-container > .kubio-block-inserter{margin-bottom:-20px;}.h-x-container-inner{margin-left:-10px;margin-right:-10px;}.h-x-container-inner > *{padding-left:10px;padding-right:10px;}[data-kubio] a:not([class*=wp-block-button]),.with-kubio-global-style a:not([class*=wp-block-button]),a:not([class*=wp-block-button])[data-kubio],.wp-block-woocommerce-mini-cart-contents a:not([class*=wp-block-button]){font-family:Mulish,Helvetica, Arial, Sans-Serif, serif;font-weight:600;font-size:1em;line-height:1.5;text-decoration:none;color:rgba(var(--kubio-color-1),1);}[data-kubio] a:not([class*=wp-block-button]):hover,.with-kubio-global-style...
detailspreview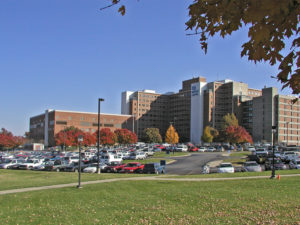
.h-y-container > *:not(:last-child),.h-x-container-inner > *{margin-bottom:20px;}.h-x-container-inner,.h-column__content > .h-x-container > *:last-child,.h-y-container > .kubio-block-inserter{margin-bottom:-20px;}.h-x-container-inner{margin-left:-10px;margin-right:-10px;}.h-x-container-inner > *{padding-left:10px;padding-right:10px;}[data-kubio] a:not([class*=wp-block-button]),.with-kubio-global-style a:not([class*=wp-block-button]),a:not([class*=wp-block-button])[data-kubio],.wp-block-woocommerce-mini-cart-contents a:not([class*=wp-block-button]){font-family:Mulish,Helvetica, Arial, Sans-Serif, serif;font-weight:600;font-size:1em;line-height:1.5;text-decoration:none;color:rgba(var(--kubio-color-1),1);}[data-kubio] a:not([class*=wp-block-button]):hover,.with-kubio-global-style...
detailspreview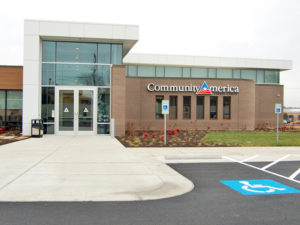
.h-y-container > *:not(:last-child),.h-x-container-inner > *{margin-bottom:20px;}.h-x-container-inner,.h-column__content > .h-x-container > *:last-child,.h-y-container > .kubio-block-inserter{margin-bottom:-20px;}.h-x-container-inner{margin-left:-10px;margin-right:-10px;}.h-x-container-inner > *{padding-left:10px;padding-right:10px;}[data-kubio] a:not([class*=wp-block-button]),.with-kubio-global-style a:not([class*=wp-block-button]),a:not([class*=wp-block-button])[data-kubio],.wp-block-woocommerce-mini-cart-contents a:not([class*=wp-block-button]){font-family:Mulish,Helvetica, Arial, Sans-Serif, serif;font-weight:600;font-size:1em;line-height:1.5;text-decoration:none;color:rgba(var(--kubio-color-1),1);}[data-kubio] a:not([class*=wp-block-button]):hover,.with-kubio-global-style...
detailspreview
.h-y-container > *:not(:last-child),.h-x-container-inner > *{margin-bottom:20px;}.h-x-container-inner,.h-column__content > .h-x-container > *:last-child,.h-y-container > .kubio-block-inserter{margin-bottom:-20px;}.h-x-container-inner{margin-left:-10px;margin-right:-10px;}.h-x-container-inner > *{padding-left:10px;padding-right:10px;}[data-kubio] a:not([class*=wp-block-button]),.with-kubio-global-style a:not([class*=wp-block-button]),a:not([class*=wp-block-button])[data-kubio],.wp-block-woocommerce-mini-cart-contents a:not([class*=wp-block-button]){font-family:Mulish,Helvetica, Arial, Sans-Serif, serif;font-weight:600;font-size:1em;line-height:1.5;text-decoration:none;color:rgba(var(--kubio-color-1),1);}[data-kubio] a:not([class*=wp-block-button]):hover,.with-kubio-global-style...
detailspreview
.h-y-container > *:not(:last-child),.h-x-container-inner > *{margin-bottom:20px;}.h-x-container-inner,.h-column__content > .h-x-container > *:last-child,.h-y-container > .kubio-block-inserter{margin-bottom:-20px;}.h-x-container-inner{margin-left:-10px;margin-right:-10px;}.h-x-container-inner > *{padding-left:10px;padding-right:10px;}[data-kubio] a:not([class*=wp-block-button]),.with-kubio-global-style a:not([class*=wp-block-button]),a:not([class*=wp-block-button])[data-kubio],.wp-block-woocommerce-mini-cart-contents a:not([class*=wp-block-button]){font-family:Mulish,Helvetica, Arial, Sans-Serif, serif;font-weight:600;font-size:1em;line-height:1.5;text-decoration:none;color:rgba(var(--kubio-color-1),1);}[data-kubio] a:not([class*=wp-block-button]):hover,.with-kubio-global-style...
detailspreview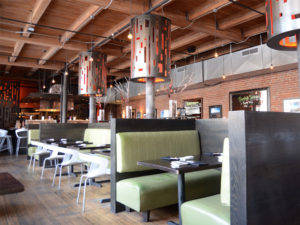
.h-y-container > *:not(:last-child),.h-x-container-inner > *{margin-bottom:20px;}.h-x-container-inner,.h-column__content > .h-x-container > *:last-child,.h-y-container > .kubio-block-inserter{margin-bottom:-20px;}.h-x-container-inner{margin-left:-10px;margin-right:-10px;}.h-x-container-inner > *{padding-left:10px;padding-right:10px;}[data-kubio] a:not([class*=wp-block-button]),.with-kubio-global-style a:not([class*=wp-block-button]),a:not([class*=wp-block-button])[data-kubio],.wp-block-woocommerce-mini-cart-contents a:not([class*=wp-block-button]){font-family:Mulish,Helvetica, Arial, Sans-Serif, serif;font-weight:600;font-size:1em;line-height:1.5;text-decoration:none;color:rgba(var(--kubio-color-1),1);}[data-kubio] a:not([class*=wp-block-button]):hover,.with-kubio-global-style...
detailspreview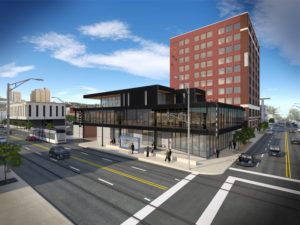
.h-y-container > *:not(:last-child),.h-x-container-inner > *{margin-bottom:20px;}.h-x-container-inner,.h-column__content > .h-x-container > *:last-child,.h-y-container > .kubio-block-inserter{margin-bottom:-20px;}.h-x-container-inner{margin-left:-10px;margin-right:-10px;}.h-x-container-inner > *{padding-left:10px;padding-right:10px;}[data-kubio] a:not([class*=wp-block-button]),.with-kubio-global-style a:not([class*=wp-block-button]),a:not([class*=wp-block-button])[data-kubio],.wp-block-woocommerce-mini-cart-contents a:not([class*=wp-block-button]){font-family:Mulish,Helvetica, Arial, Sans-Serif, serif;font-weight:600;font-size:1em;line-height:1.5;text-decoration:none;color:rgba(var(--kubio-color-1),1);}[data-kubio] a:not([class*=wp-block-button]):hover,.with-kubio-global-style...
detailspreview
.h-y-container > *:not(:last-child),.h-x-container-inner > *{margin-bottom:20px;}.h-x-container-inner,.h-column__content > .h-x-container > *:last-child,.h-y-container > .kubio-block-inserter{margin-bottom:-20px;}.h-x-container-inner{margin-left:-10px;margin-right:-10px;}.h-x-container-inner > *{padding-left:10px;padding-right:10px;}[data-kubio] a:not([class*=wp-block-button]),.with-kubio-global-style a:not([class*=wp-block-button]),a:not([class*=wp-block-button])[data-kubio],.wp-block-woocommerce-mini-cart-contents a:not([class*=wp-block-button]){font-family:Mulish,Helvetica, Arial, Sans-Serif, serif;font-weight:600;font-size:1em;line-height:1.5;text-decoration:none;color:rgba(var(--kubio-color-1),1);}[data-kubio] a:not([class*=wp-block-button]):hover,.with-kubio-global-style...
detailspreview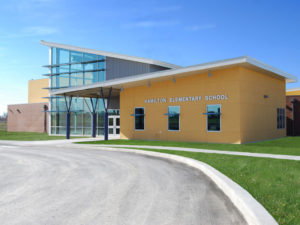
.h-y-container > *:not(:last-child),.h-x-container-inner > *{margin-bottom:20px;}.h-x-container-inner,.h-column__content > .h-x-container > *:last-child,.h-y-container > .kubio-block-inserter{margin-bottom:-20px;}.h-x-container-inner{margin-left:-10px;margin-right:-10px;}.h-x-container-inner > *{padding-left:10px;padding-right:10px;}[data-kubio] a:not([class*=wp-block-button]),.with-kubio-global-style a:not([class*=wp-block-button]),a:not([class*=wp-block-button])[data-kubio],.wp-block-woocommerce-mini-cart-contents a:not([class*=wp-block-button]){font-family:Mulish,Helvetica, Arial, Sans-Serif, serif;font-weight:600;font-size:1em;line-height:1.5;text-decoration:none;color:rgba(var(--kubio-color-1),1);}[data-kubio] a:not([class*=wp-block-button]):hover,.with-kubio-global-style...
detailspreview
.h-y-container > *:not(:last-child),.h-x-container-inner > *{margin-bottom:20px;}.h-x-container-inner,.h-column__content > .h-x-container > *:last-child,.h-y-container > .kubio-block-inserter{margin-bottom:-20px;}.h-x-container-inner{margin-left:-10px;margin-right:-10px;}.h-x-container-inner > *{padding-left:10px;padding-right:10px;}[data-kubio] a:not([class*=wp-block-button]),.with-kubio-global-style a:not([class*=wp-block-button]),a:not([class*=wp-block-button])[data-kubio],.wp-block-woocommerce-mini-cart-contents a:not([class*=wp-block-button]){font-family:Mulish,Helvetica, Arial, Sans-Serif, serif;font-weight:600;font-size:1em;line-height:1.5;text-decoration:none;color:rgba(var(--kubio-color-1),1);}[data-kubio] a:not([class*=wp-block-button]):hover,.with-kubio-global-style...
detailspreview
.h-y-container > *:not(:last-child),.h-x-container-inner > *{margin-bottom:20px;}.h-x-container-inner,.h-column__content > .h-x-container > *:last-child,.h-y-container > .kubio-block-inserter{margin-bottom:-20px;}.h-x-container-inner{margin-left:-10px;margin-right:-10px;}.h-x-container-inner > *{padding-left:10px;padding-right:10px;}[data-kubio] a:not([class*=wp-block-button]),.with-kubio-global-style a:not([class*=wp-block-button]),a:not([class*=wp-block-button])[data-kubio],.wp-block-woocommerce-mini-cart-contents a:not([class*=wp-block-button]){font-family:Mulish,Helvetica, Arial, Sans-Serif, serif;font-weight:600;font-size:1em;line-height:1.5;text-decoration:none;color:rgba(var(--kubio-color-1),1);}[data-kubio] a:not([class*=wp-block-button]):hover,.with-kubio-global-style...
detailspreview
.h-y-container > *:not(:last-child),.h-x-container-inner > *{margin-bottom:20px;}.h-x-container-inner,.h-column__content > .h-x-container > *:last-child,.h-y-container > .kubio-block-inserter{margin-bottom:-20px;}.h-x-container-inner{margin-left:-10px;margin-right:-10px;}.h-x-container-inner > *{padding-left:10px;padding-right:10px;}[data-kubio] a:not([class*=wp-block-button]),.with-kubio-global-style a:not([class*=wp-block-button]),a:not([class*=wp-block-button])[data-kubio],.wp-block-woocommerce-mini-cart-contents a:not([class*=wp-block-button]){font-family:Mulish,Helvetica, Arial, Sans-Serif, serif;font-weight:600;font-size:1em;line-height:1.5;text-decoration:none;color:rgba(var(--kubio-color-1),1);}[data-kubio] a:not([class*=wp-block-button]):hover,.with-kubio-global-style...
detailspreview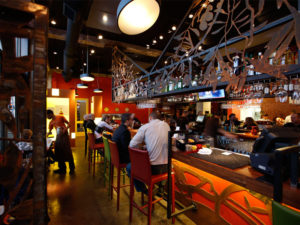
.h-y-container > *:not(:last-child),.h-x-container-inner > *{margin-bottom:20px;}.h-x-container-inner,.h-column__content > .h-x-container > *:last-child,.h-y-container > .kubio-block-inserter{margin-bottom:-20px;}.h-x-container-inner{margin-left:-10px;margin-right:-10px;}.h-x-container-inner > *{padding-left:10px;padding-right:10px;}[data-kubio] a:not([class*=wp-block-button]),.with-kubio-global-style a:not([class*=wp-block-button]),a:not([class*=wp-block-button])[data-kubio],.wp-block-woocommerce-mini-cart-contents a:not([class*=wp-block-button]){font-family:Mulish,Helvetica, Arial, Sans-Serif, serif;font-weight:600;font-size:1em;line-height:1.5;text-decoration:none;color:rgba(var(--kubio-color-1),1);}[data-kubio] a:not([class*=wp-block-button]):hover,.with-kubio-global-style...
detailspreview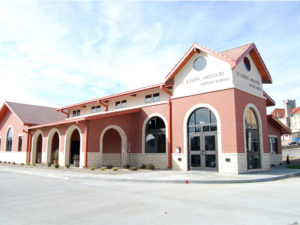
.h-y-container > *:not(:last-child),.h-x-container-inner > *{margin-bottom:20px;}.h-x-container-inner,.h-column__content > .h-x-container > *:last-child,.h-y-container > .kubio-block-inserter{margin-bottom:-20px;}.h-x-container-inner{margin-left:-10px;margin-right:-10px;}.h-x-container-inner > *{padding-left:10px;padding-right:10px;}[data-kubio] a:not([class*=wp-block-button]),.with-kubio-global-style a:not([class*=wp-block-button]),a:not([class*=wp-block-button])[data-kubio],.wp-block-woocommerce-mini-cart-contents a:not([class*=wp-block-button]){font-family:Mulish,Helvetica, Arial, Sans-Serif, serif;font-weight:600;font-size:1em;line-height:1.5;text-decoration:none;color:rgba(var(--kubio-color-1),1);}[data-kubio] a:not([class*=wp-block-button]):hover,.with-kubio-global-style...
detailspreview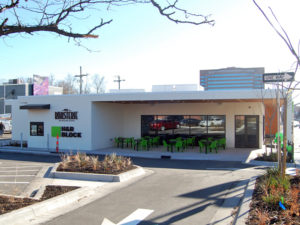
.h-y-container > *:not(:last-child),.h-x-container-inner > *{margin-bottom:20px;}.h-x-container-inner,.h-column__content > .h-x-container > *:last-child,.h-y-container > .kubio-block-inserter{margin-bottom:-20px;}.h-x-container-inner{margin-left:-10px;margin-right:-10px;}.h-x-container-inner > *{padding-left:10px;padding-right:10px;}[data-kubio] a:not([class*=wp-block-button]),.with-kubio-global-style a:not([class*=wp-block-button]),a:not([class*=wp-block-button])[data-kubio],.wp-block-woocommerce-mini-cart-contents a:not([class*=wp-block-button]){font-family:Mulish,Helvetica, Arial, Sans-Serif, serif;font-weight:600;font-size:1em;line-height:1.5;text-decoration:none;color:rgba(var(--kubio-color-1),1);}[data-kubio] a:not([class*=wp-block-button]):hover,.with-kubio-global-style...
detailspreview
.h-y-container > *:not(:last-child),.h-x-container-inner > *{margin-bottom:20px;}.h-x-container-inner,.h-column__content > .h-x-container > *:last-child,.h-y-container > .kubio-block-inserter{margin-bottom:-20px;}.h-x-container-inner{margin-left:-10px;margin-right:-10px;}.h-x-container-inner > *{padding-left:10px;padding-right:10px;}[data-kubio] a:not([class*=wp-block-button]),.with-kubio-global-style a:not([class*=wp-block-button]),a:not([class*=wp-block-button])[data-kubio],.wp-block-woocommerce-mini-cart-contents a:not([class*=wp-block-button]){font-family:Mulish,Helvetica, Arial, Sans-Serif, serif;font-weight:600;font-size:1em;line-height:1.5;text-decoration:none;color:rgba(var(--kubio-color-1),1);}[data-kubio] a:not([class*=wp-block-button]):hover,.with-kubio-global-style...
detailspreview
.h-y-container > *:not(:last-child),.h-x-container-inner > *{margin-bottom:20px;}.h-x-container-inner,.h-column__content > .h-x-container > *:last-child,.h-y-container > .kubio-block-inserter{margin-bottom:-20px;}.h-x-container-inner{margin-left:-10px;margin-right:-10px;}.h-x-container-inner > *{padding-left:10px;padding-right:10px;}[data-kubio] a:not([class*=wp-block-button]),.with-kubio-global-style a:not([class*=wp-block-button]),a:not([class*=wp-block-button])[data-kubio],.wp-block-woocommerce-mini-cart-contents a:not([class*=wp-block-button]){font-family:Mulish,Helvetica, Arial, Sans-Serif, serif;font-weight:600;font-size:1em;line-height:1.5;text-decoration:none;color:rgba(var(--kubio-color-1),1);}[data-kubio] a:not([class*=wp-block-button]):hover,.with-kubio-global-style...
detailspreview
.h-y-container > *:not(:last-child),.h-x-container-inner > *{margin-bottom:20px;}.h-x-container-inner,.h-column__content > .h-x-container > *:last-child,.h-y-container > .kubio-block-inserter{margin-bottom:-20px;}.h-x-container-inner{margin-left:-10px;margin-right:-10px;}.h-x-container-inner > *{padding-left:10px;padding-right:10px;}[data-kubio] a:not([class*=wp-block-button]),.with-kubio-global-style a:not([class*=wp-block-button]),a:not([class*=wp-block-button])[data-kubio],.wp-block-woocommerce-mini-cart-contents a:not([class*=wp-block-button]){font-family:Mulish,Helvetica, Arial, Sans-Serif, serif;font-weight:600;font-size:1em;line-height:1.5;text-decoration:none;color:rgba(var(--kubio-color-1),1);}[data-kubio] a:not([class*=wp-block-button]):hover,.with-kubio-global-style...
detailspreview
.h-y-container > *:not(:last-child),.h-x-container-inner > *{margin-bottom:20px;}.h-x-container-inner,.h-column__content > .h-x-container > *:last-child,.h-y-container > .kubio-block-inserter{margin-bottom:-20px;}.h-x-container-inner{margin-left:-10px;margin-right:-10px;}.h-x-container-inner > *{padding-left:10px;padding-right:10px;}[data-kubio] a:not([class*=wp-block-button]),.with-kubio-global-style a:not([class*=wp-block-button]),a:not([class*=wp-block-button])[data-kubio],.wp-block-woocommerce-mini-cart-contents a:not([class*=wp-block-button]){font-family:Mulish,Helvetica, Arial, Sans-Serif, serif;font-weight:600;font-size:1em;line-height:1.5;text-decoration:none;color:rgba(var(--kubio-color-1),1);}[data-kubio] a:not([class*=wp-block-button]):hover,.with-kubio-global-style...
detailspreview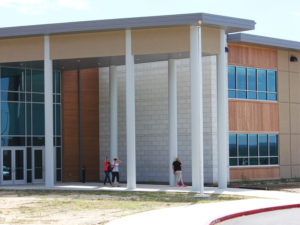
.h-y-container > *:not(:last-child),.h-x-container-inner > *{margin-bottom:20px;}.h-x-container-inner,.h-column__content > .h-x-container > *:last-child,.h-y-container > .kubio-block-inserter{margin-bottom:-20px;}.h-x-container-inner{margin-left:-10px;margin-right:-10px;}.h-x-container-inner > *{padding-left:10px;padding-right:10px;}[data-kubio] a:not([class*=wp-block-button]),.with-kubio-global-style a:not([class*=wp-block-button]),a:not([class*=wp-block-button])[data-kubio],.wp-block-woocommerce-mini-cart-contents a:not([class*=wp-block-button]){font-family:Mulish,Helvetica, Arial, Sans-Serif, serif;font-weight:600;font-size:1em;line-height:1.5;text-decoration:none;color:rgba(var(--kubio-color-1),1);}[data-kubio] a:not([class*=wp-block-button]):hover,.with-kubio-global-style...
detailspreview
.h-y-container > *:not(:last-child),.h-x-container-inner > *{margin-bottom:20px;}.h-x-container-inner,.h-column__content > .h-x-container > *:last-child,.h-y-container > .kubio-block-inserter{margin-bottom:-20px;}.h-x-container-inner{margin-left:-10px;margin-right:-10px;}.h-x-container-inner > *{padding-left:10px;padding-right:10px;}[data-kubio] a:not([class*=wp-block-button]),.with-kubio-global-style a:not([class*=wp-block-button]),a:not([class*=wp-block-button])[data-kubio],.wp-block-woocommerce-mini-cart-contents a:not([class*=wp-block-button]){font-family:Mulish,Helvetica, Arial, Sans-Serif, serif;font-weight:600;font-size:1em;line-height:1.5;text-decoration:none;color:rgba(var(--kubio-color-1),1);}[data-kubio] a:not([class*=wp-block-button]):hover,.with-kubio-global-style...
detailspreview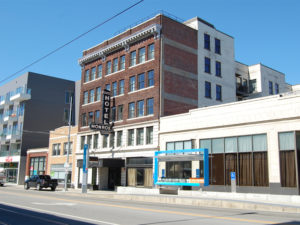
.h-y-container > *:not(:last-child),.h-x-container-inner > *{margin-bottom:20px;}.h-x-container-inner,.h-column__content > .h-x-container > *:last-child,.h-y-container > .kubio-block-inserter{margin-bottom:-20px;}.h-x-container-inner{margin-left:-10px;margin-right:-10px;}.h-x-container-inner > *{padding-left:10px;padding-right:10px;}[data-kubio] a:not([class*=wp-block-button]),.with-kubio-global-style a:not([class*=wp-block-button]),a:not([class*=wp-block-button])[data-kubio],.wp-block-woocommerce-mini-cart-contents a:not([class*=wp-block-button]){font-family:Mulish,Helvetica, Arial, Sans-Serif, serif;font-weight:600;font-size:1em;line-height:1.5;text-decoration:none;color:rgba(var(--kubio-color-1),1);}[data-kubio] a:not([class*=wp-block-button]):hover,.with-kubio-global-style...
detailspreview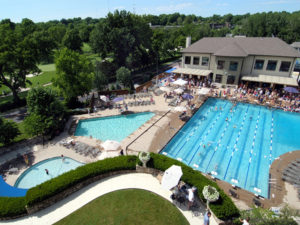
.h-y-container > *:not(:last-child),.h-x-container-inner > *{margin-bottom:20px;}.h-x-container-inner,.h-column__content > .h-x-container > *:last-child,.h-y-container > .kubio-block-inserter{margin-bottom:-20px;}.h-x-container-inner{margin-left:-10px;margin-right:-10px;}.h-x-container-inner > *{padding-left:10px;padding-right:10px;}[data-kubio] a:not([class*=wp-block-button]),.with-kubio-global-style a:not([class*=wp-block-button]),a:not([class*=wp-block-button])[data-kubio],.wp-block-woocommerce-mini-cart-contents a:not([class*=wp-block-button]){font-family:Mulish,Helvetica, Arial, Sans-Serif, serif;font-weight:600;font-size:1em;line-height:1.5;text-decoration:none;color:rgba(var(--kubio-color-1),1);}[data-kubio] a:not([class*=wp-block-button]):hover,.with-kubio-global-style...
detailspreview
.h-y-container > *:not(:last-child),.h-x-container-inner > *{margin-bottom:20px;}.h-x-container-inner,.h-column__content > .h-x-container > *:last-child,.h-y-container > .kubio-block-inserter{margin-bottom:-20px;}.h-x-container-inner{margin-left:-10px;margin-right:-10px;}.h-x-container-inner > *{padding-left:10px;padding-right:10px;}[data-kubio] a:not([class*=wp-block-button]),.with-kubio-global-style a:not([class*=wp-block-button]),a:not([class*=wp-block-button])[data-kubio],.wp-block-woocommerce-mini-cart-contents a:not([class*=wp-block-button]){font-family:Mulish,Helvetica, Arial, Sans-Serif, serif;font-weight:600;font-size:1em;line-height:1.5;text-decoration:none;color:rgba(var(--kubio-color-1),1);}[data-kubio] a:not([class*=wp-block-button]):hover,.with-kubio-global-style...
detailspreview
.h-y-container > *:not(:last-child),.h-x-container-inner > *{margin-bottom:20px;}.h-x-container-inner,.h-column__content > .h-x-container > *:last-child,.h-y-container > .kubio-block-inserter{margin-bottom:-20px;}.h-x-container-inner{margin-left:-10px;margin-right:-10px;}.h-x-container-inner > *{padding-left:10px;padding-right:10px;}[data-kubio] a:not([class*=wp-block-button]),.with-kubio-global-style a:not([class*=wp-block-button]),a:not([class*=wp-block-button])[data-kubio],.wp-block-woocommerce-mini-cart-contents a:not([class*=wp-block-button]){font-family:Mulish,Helvetica, Arial, Sans-Serif, serif;font-weight:600;font-size:1em;line-height:1.5;text-decoration:none;color:rgba(var(--kubio-color-1),1);}[data-kubio] a:not([class*=wp-block-button]):hover,.with-kubio-global-style...
detailspreview
.h-y-container > *:not(:last-child),.h-x-container-inner > *{margin-bottom:20px;}.h-x-container-inner,.h-column__content > .h-x-container > *:last-child,.h-y-container > .kubio-block-inserter{margin-bottom:-20px;}.h-x-container-inner{margin-left:-10px;margin-right:-10px;}.h-x-container-inner > *{padding-left:10px;padding-right:10px;}[data-kubio] a:not([class*=wp-block-button]),.with-kubio-global-style a:not([class*=wp-block-button]),a:not([class*=wp-block-button])[data-kubio],.wp-block-woocommerce-mini-cart-contents a:not([class*=wp-block-button]){font-family:Mulish,Helvetica, Arial, Sans-Serif, serif;font-weight:600;font-size:1em;line-height:1.5;text-decoration:none;color:rgba(var(--kubio-color-1),1);}[data-kubio] a:not([class*=wp-block-button]):hover,.with-kubio-global-style...
detailspreview
.h-y-container > *:not(:last-child),.h-x-container-inner > *{margin-bottom:20px;}.h-x-container-inner,.h-column__content > .h-x-container > *:last-child,.h-y-container > .kubio-block-inserter{margin-bottom:-20px;}.h-x-container-inner{margin-left:-10px;margin-right:-10px;}.h-x-container-inner > *{padding-left:10px;padding-right:10px;}[data-kubio] a:not([class*=wp-block-button]),.with-kubio-global-style a:not([class*=wp-block-button]),a:not([class*=wp-block-button])[data-kubio],.wp-block-woocommerce-mini-cart-contents a:not([class*=wp-block-button]){font-family:Mulish,Helvetica, Arial, Sans-Serif, serif;font-weight:600;font-size:1em;line-height:1.5;text-decoration:none;color:rgba(var(--kubio-color-1),1);}[data-kubio] a:not([class*=wp-block-button]):hover,.with-kubio-global-style...
detailspreview
.h-y-container > *:not(:last-child),.h-x-container-inner > *{margin-bottom:20px;}.h-x-container-inner,.h-column__content > .h-x-container > *:last-child,.h-y-container > .kubio-block-inserter{margin-bottom:-20px;}.h-x-container-inner{margin-left:-10px;margin-right:-10px;}.h-x-container-inner > *{padding-left:10px;padding-right:10px;}[data-kubio] a:not([class*=wp-block-button]),.with-kubio-global-style a:not([class*=wp-block-button]),a:not([class*=wp-block-button])[data-kubio],.wp-block-woocommerce-mini-cart-contents a:not([class*=wp-block-button]){font-family:Mulish,Helvetica, Arial, Sans-Serif, serif;font-weight:600;font-size:1em;line-height:1.5;text-decoration:none;color:rgba(var(--kubio-color-1),1);}[data-kubio] a:not([class*=wp-block-button]):hover,.with-kubio-global-style...
detailspreview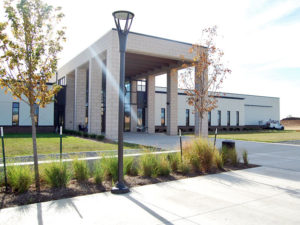
.h-y-container > *:not(:last-child),.h-x-container-inner > *{margin-bottom:20px;}.h-x-container-inner,.h-column__content > .h-x-container > *:last-child,.h-y-container > .kubio-block-inserter{margin-bottom:-20px;}.h-x-container-inner{margin-left:-10px;margin-right:-10px;}.h-x-container-inner > *{padding-left:10px;padding-right:10px;}[data-kubio] a:not([class*=wp-block-button]),.with-kubio-global-style a:not([class*=wp-block-button]),a:not([class*=wp-block-button])[data-kubio],.wp-block-woocommerce-mini-cart-contents a:not([class*=wp-block-button]){font-family:Mulish,Helvetica, Arial, Sans-Serif, serif;font-weight:600;font-size:1em;line-height:1.5;text-decoration:none;color:rgba(var(--kubio-color-1),1);}[data-kubio] a:not([class*=wp-block-button]):hover,.with-kubio-global-style...
detailspreview
.h-y-container > *:not(:last-child),.h-x-container-inner > *{margin-bottom:20px;}.h-x-container-inner,.h-column__content > .h-x-container > *:last-child,.h-y-container > .kubio-block-inserter{margin-bottom:-20px;}.h-x-container-inner{margin-left:-10px;margin-right:-10px;}.h-x-container-inner > *{padding-left:10px;padding-right:10px;}[data-kubio] a:not([class*=wp-block-button]),.with-kubio-global-style a:not([class*=wp-block-button]),a:not([class*=wp-block-button])[data-kubio],.wp-block-woocommerce-mini-cart-contents a:not([class*=wp-block-button]){font-family:Mulish,Helvetica, Arial, Sans-Serif, serif;font-weight:600;font-size:1em;line-height:1.5;text-decoration:none;color:rgba(var(--kubio-color-1),1);}[data-kubio] a:not([class*=wp-block-button]):hover,.with-kubio-global-style...
detailspreview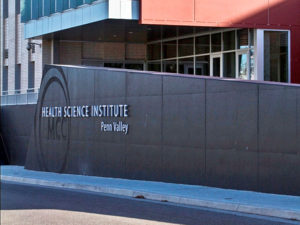
.h-y-container > *:not(:last-child),.h-x-container-inner > *{margin-bottom:20px;}.h-x-container-inner,.h-column__content > .h-x-container > *:last-child,.h-y-container > .kubio-block-inserter{margin-bottom:-20px;}.h-x-container-inner{margin-left:-10px;margin-right:-10px;}.h-x-container-inner > *{padding-left:10px;padding-right:10px;}[data-kubio] a:not([class*=wp-block-button]),.with-kubio-global-style a:not([class*=wp-block-button]),a:not([class*=wp-block-button])[data-kubio],.wp-block-woocommerce-mini-cart-contents a:not([class*=wp-block-button]){font-family:Mulish,Helvetica, Arial, Sans-Serif, serif;font-weight:600;font-size:1em;line-height:1.5;text-decoration:none;color:rgba(var(--kubio-color-1),1);}[data-kubio] a:not([class*=wp-block-button]):hover,.with-kubio-global-style...
detailspreview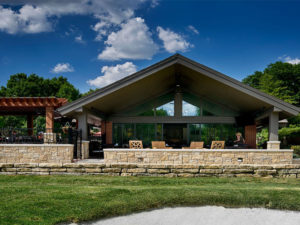
.h-y-container > *:not(:last-child),.h-x-container-inner > *{margin-bottom:20px;}.h-x-container-inner,.h-column__content > .h-x-container > *:last-child,.h-y-container > .kubio-block-inserter{margin-bottom:-20px;}.h-x-container-inner{margin-left:-10px;margin-right:-10px;}.h-x-container-inner > *{padding-left:10px;padding-right:10px;}[data-kubio] a:not([class*=wp-block-button]),.with-kubio-global-style a:not([class*=wp-block-button]),a:not([class*=wp-block-button])[data-kubio],.wp-block-woocommerce-mini-cart-contents a:not([class*=wp-block-button]){font-family:Mulish,Helvetica, Arial, Sans-Serif, serif;font-weight:600;font-size:1em;line-height:1.5;text-decoration:none;color:rgba(var(--kubio-color-1),1);}[data-kubio] a:not([class*=wp-block-button]):hover,.with-kubio-global-style...
detailspreview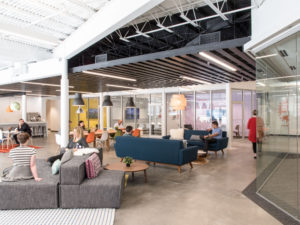
.h-y-container > *:not(:last-child),.h-x-container-inner > *{margin-bottom:20px;}.h-x-container-inner,.h-column__content > .h-x-container > *:last-child,.h-y-container > .kubio-block-inserter{margin-bottom:-20px;}.h-x-container-inner{margin-left:-10px;margin-right:-10px;}.h-x-container-inner > *{padding-left:10px;padding-right:10px;}[data-kubio] a:not([class*=wp-block-button]),.with-kubio-global-style a:not([class*=wp-block-button]),a:not([class*=wp-block-button])[data-kubio],.wp-block-woocommerce-mini-cart-contents a:not([class*=wp-block-button]){font-family:Mulish,Helvetica, Arial, Sans-Serif, serif;font-weight:600;font-size:1em;line-height:1.5;text-decoration:none;color:rgba(var(--kubio-color-1),1);}[data-kubio] a:not([class*=wp-block-button]):hover,.with-kubio-global-style...
detailspreview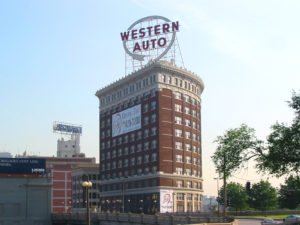
.h-y-container > *:not(:last-child),.h-x-container-inner > *{margin-bottom:20px;}.h-x-container-inner,.h-column__content > .h-x-container > *:last-child,.h-y-container > .kubio-block-inserter{margin-bottom:-20px;}.h-x-container-inner{margin-left:-10px;margin-right:-10px;}.h-x-container-inner > *{padding-left:10px;padding-right:10px;}[data-kubio] a:not([class*=wp-block-button]),.with-kubio-global-style a:not([class*=wp-block-button]),a:not([class*=wp-block-button])[data-kubio],.wp-block-woocommerce-mini-cart-contents a:not([class*=wp-block-button]){font-family:Mulish,Helvetica, Arial, Sans-Serif, serif;font-weight:600;font-size:1em;line-height:1.5;text-decoration:none;color:rgba(var(--kubio-color-1),1);}[data-kubio] a:not([class*=wp-block-button]):hover,.with-kubio-global-style...
detailspreview
.h-y-container > *:not(:last-child),.h-x-container-inner > *{margin-bottom:20px;}.h-x-container-inner,.h-column__content > .h-x-container > *:last-child,.h-y-container > .kubio-block-inserter{margin-bottom:-20px;}.h-x-container-inner{margin-left:-10px;margin-right:-10px;}.h-x-container-inner > *{padding-left:10px;padding-right:10px;}[data-kubio] a:not([class*=wp-block-button]),.with-kubio-global-style a:not([class*=wp-block-button]),a:not([class*=wp-block-button])[data-kubio],.wp-block-woocommerce-mini-cart-contents a:not([class*=wp-block-button]){font-family:Mulish,Helvetica, Arial, Sans-Serif, serif;font-weight:600;font-size:1em;line-height:1.5;text-decoration:none;color:rgba(var(--kubio-color-1),1);}[data-kubio] a:not([class*=wp-block-button]):hover,.with-kubio-global-style...
detailspreview
.h-y-container > *:not(:last-child),.h-x-container-inner > *{margin-bottom:20px;}.h-x-container-inner,.h-column__content > .h-x-container > *:last-child,.h-y-container > .kubio-block-inserter{margin-bottom:-20px;}.h-x-container-inner{margin-left:-10px;margin-right:-10px;}.h-x-container-inner > *{padding-left:10px;padding-right:10px;}[data-kubio] a:not([class*=wp-block-button]),.with-kubio-global-style a:not([class*=wp-block-button]),a:not([class*=wp-block-button])[data-kubio],.wp-block-woocommerce-mini-cart-contents a:not([class*=wp-block-button]){font-family:Mulish,Helvetica, Arial, Sans-Serif, serif;font-weight:600;font-size:1em;line-height:1.5;text-decoration:none;color:rgba(var(--kubio-color-1),1);}[data-kubio] a:not([class*=wp-block-button]):hover,.with-kubio-global-style...
detailspreview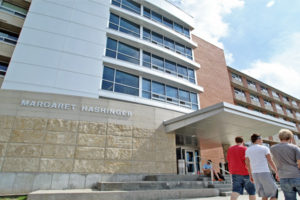
.h-y-container > *:not(:last-child),.h-x-container-inner > *{margin-bottom:20px;}.h-x-container-inner,.h-column__content > .h-x-container > *:last-child,.h-y-container > .kubio-block-inserter{margin-bottom:-20px;}.h-x-container-inner{margin-left:-10px;margin-right:-10px;}.h-x-container-inner > *{padding-left:10px;padding-right:10px;}[data-kubio] a:not([class*=wp-block-button]),.with-kubio-global-style a:not([class*=wp-block-button]),a:not([class*=wp-block-button])[data-kubio],.wp-block-woocommerce-mini-cart-contents a:not([class*=wp-block-button]){font-family:Mulish,Helvetica, Arial, Sans-Serif, serif;font-weight:600;font-size:1em;line-height:1.5;text-decoration:none;color:rgba(var(--kubio-color-1),1);}[data-kubio] a:not([class*=wp-block-button]):hover,.with-kubio-global-style...
detailspreview
.h-y-container > *:not(:last-child),.h-x-container-inner > *{margin-bottom:20px;}.h-x-container-inner,.h-column__content > .h-x-container > *:last-child,.h-y-container > .kubio-block-inserter{margin-bottom:-20px;}.h-x-container-inner{margin-left:-10px;margin-right:-10px;}.h-x-container-inner > *{padding-left:10px;padding-right:10px;}[data-kubio] a:not([class*=wp-block-button]),.with-kubio-global-style a:not([class*=wp-block-button]),a:not([class*=wp-block-button])[data-kubio],.wp-block-woocommerce-mini-cart-contents a:not([class*=wp-block-button]){font-family:Mulish,Helvetica, Arial, Sans-Serif, serif;font-weight:600;font-size:1em;line-height:1.5;text-decoration:none;color:rgba(var(--kubio-color-1),1);}[data-kubio] a:not([class*=wp-block-button]):hover,.with-kubio-global-style...
detailspreview
.h-y-container > *:not(:last-child),.h-x-container-inner > *{margin-bottom:20px;}.h-x-container-inner,.h-column__content > .h-x-container > *:last-child,.h-y-container > .kubio-block-inserter{margin-bottom:-20px;}.h-x-container-inner{margin-left:-10px;margin-right:-10px;}.h-x-container-inner > *{padding-left:10px;padding-right:10px;}[data-kubio] a:not([class*=wp-block-button]),.with-kubio-global-style a:not([class*=wp-block-button]),a:not([class*=wp-block-button])[data-kubio],.wp-block-woocommerce-mini-cart-contents a:not([class*=wp-block-button]){font-family:Mulish,Helvetica, Arial, Sans-Serif, serif;font-weight:600;font-size:1em;line-height:1.5;text-decoration:none;color:rgba(var(--kubio-color-1),1);}[data-kubio] a:not([class*=wp-block-button]):hover,.with-kubio-global-style...
detailspreview
.h-y-container > *:not(:last-child),.h-x-container-inner > *{margin-bottom:20px;}.h-x-container-inner,.h-column__content > .h-x-container > *:last-child,.h-y-container > .kubio-block-inserter{margin-bottom:-20px;}.h-x-container-inner{margin-left:-10px;margin-right:-10px;}.h-x-container-inner > *{padding-left:10px;padding-right:10px;}[data-kubio] a:not([class*=wp-block-button]),.with-kubio-global-style a:not([class*=wp-block-button]),a:not([class*=wp-block-button])[data-kubio],.wp-block-woocommerce-mini-cart-contents a:not([class*=wp-block-button]){font-family:Mulish,Helvetica, Arial, Sans-Serif, serif;font-weight:600;font-size:1em;line-height:1.5;text-decoration:none;color:rgba(var(--kubio-color-1),1);}[data-kubio] a:not([class*=wp-block-button]):hover,.with-kubio-global-style...
detailspreview
.h-y-container > *:not(:last-child),.h-x-container-inner > *{margin-bottom:20px;}.h-x-container-inner,.h-column__content > .h-x-container > *:last-child,.h-y-container > .kubio-block-inserter{margin-bottom:-20px;}.h-x-container-inner{margin-left:-10px;margin-right:-10px;}.h-x-container-inner > *{padding-left:10px;padding-right:10px;}[data-kubio] a:not([class*=wp-block-button]),.with-kubio-global-style a:not([class*=wp-block-button]),a:not([class*=wp-block-button])[data-kubio],.wp-block-woocommerce-mini-cart-contents a:not([class*=wp-block-button]){font-family:Mulish,Helvetica, Arial, Sans-Serif, serif;font-weight:600;font-size:1em;line-height:1.5;text-decoration:none;color:rgba(var(--kubio-color-1),1);}[data-kubio] a:not([class*=wp-block-button]):hover,.with-kubio-global-style...
detailspreview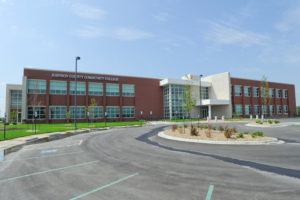
.h-y-container > *:not(:last-child),.h-x-container-inner > *{margin-bottom:20px;}.h-x-container-inner,.h-column__content > .h-x-container > *:last-child,.h-y-container > .kubio-block-inserter{margin-bottom:-20px;}.h-x-container-inner{margin-left:-10px;margin-right:-10px;}.h-x-container-inner > *{padding-left:10px;padding-right:10px;}[data-kubio] a:not([class*=wp-block-button]),.with-kubio-global-style a:not([class*=wp-block-button]),a:not([class*=wp-block-button])[data-kubio],.wp-block-woocommerce-mini-cart-contents a:not([class*=wp-block-button]){font-family:Mulish,Helvetica, Arial, Sans-Serif, serif;font-weight:600;font-size:1em;line-height:1.5;text-decoration:none;color:rgba(var(--kubio-color-1),1);}[data-kubio] a:not([class*=wp-block-button]):hover,.with-kubio-global-style...
detailspreview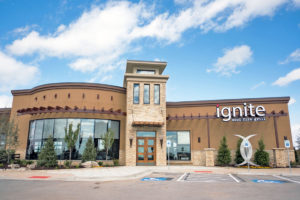
.h-y-container > *:not(:last-child),.h-x-container-inner > *{margin-bottom:20px;}.h-x-container-inner,.h-column__content > .h-x-container > *:last-child,.h-y-container > .kubio-block-inserter{margin-bottom:-20px;}.h-x-container-inner{margin-left:-10px;margin-right:-10px;}.h-x-container-inner > *{padding-left:10px;padding-right:10px;}[data-kubio] a:not([class*=wp-block-button]),.with-kubio-global-style a:not([class*=wp-block-button]),a:not([class*=wp-block-button])[data-kubio],.wp-block-woocommerce-mini-cart-contents a:not([class*=wp-block-button]){font-family:Mulish,Helvetica, Arial, Sans-Serif, serif;font-weight:600;font-size:1em;line-height:1.5;text-decoration:none;color:rgba(var(--kubio-color-1),1);}[data-kubio] a:not([class*=wp-block-button]):hover,.with-kubio-global-style...
detailspreview
.h-y-container > *:not(:last-child),.h-x-container-inner > *{margin-bottom:20px;}.h-x-container-inner,.h-column__content > .h-x-container > *:last-child,.h-y-container > .kubio-block-inserter{margin-bottom:-20px;}.h-x-container-inner{margin-left:-10px;margin-right:-10px;}.h-x-container-inner > *{padding-left:10px;padding-right:10px;}[data-kubio] a:not([class*=wp-block-button]),.with-kubio-global-style a:not([class*=wp-block-button]),a:not([class*=wp-block-button])[data-kubio],.wp-block-woocommerce-mini-cart-contents a:not([class*=wp-block-button]){font-family:Mulish,Helvetica, Arial, Sans-Serif, serif;font-weight:600;font-size:1em;line-height:1.5;text-decoration:none;color:rgba(var(--kubio-color-1),1);}[data-kubio] a:not([class*=wp-block-button]):hover,.with-kubio-global-style...
detailspreview
.h-y-container > *:not(:last-child),.h-x-container-inner > *{margin-bottom:20px;}.h-x-container-inner,.h-column__content > .h-x-container > *:last-child,.h-y-container > .kubio-block-inserter{margin-bottom:-20px;}.h-x-container-inner{margin-left:-10px;margin-right:-10px;}.h-x-container-inner > *{padding-left:10px;padding-right:10px;}[data-kubio] a:not([class*=wp-block-button]),.with-kubio-global-style a:not([class*=wp-block-button]),a:not([class*=wp-block-button])[data-kubio],.wp-block-woocommerce-mini-cart-contents a:not([class*=wp-block-button]){font-family:Mulish,Helvetica, Arial, Sans-Serif, serif;font-weight:600;font-size:1em;line-height:1.5;text-decoration:none;color:rgba(var(--kubio-color-1),1);}[data-kubio] a:not([class*=wp-block-button]):hover,.with-kubio-global-style...
detailspreview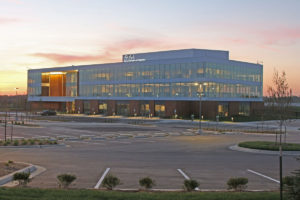
.h-y-container > *:not(:last-child),.h-x-container-inner > *{margin-bottom:20px;}.h-x-container-inner,.h-column__content > .h-x-container > *:last-child,.h-y-container > .kubio-block-inserter{margin-bottom:-20px;}.h-x-container-inner{margin-left:-10px;margin-right:-10px;}.h-x-container-inner > *{padding-left:10px;padding-right:10px;}[data-kubio] a:not([class*=wp-block-button]),.with-kubio-global-style a:not([class*=wp-block-button]),a:not([class*=wp-block-button])[data-kubio],.wp-block-woocommerce-mini-cart-contents a:not([class*=wp-block-button]){font-family:Mulish,Helvetica, Arial, Sans-Serif, serif;font-weight:600;font-size:1em;line-height:1.5;text-decoration:none;color:rgba(var(--kubio-color-1),1);}[data-kubio] a:not([class*=wp-block-button]):hover,.with-kubio-global-style...
detailspreview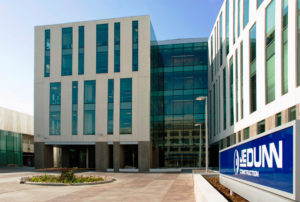
.h-y-container > *:not(:last-child),.h-x-container-inner > *{margin-bottom:20px;}.h-x-container-inner,.h-column__content > .h-x-container > *:last-child,.h-y-container > .kubio-block-inserter{margin-bottom:-20px;}.h-x-container-inner{margin-left:-10px;margin-right:-10px;}.h-x-container-inner > *{padding-left:10px;padding-right:10px;}[data-kubio] a:not([class*=wp-block-button]),.with-kubio-global-style a:not([class*=wp-block-button]),a:not([class*=wp-block-button])[data-kubio],.wp-block-woocommerce-mini-cart-contents a:not([class*=wp-block-button]){font-family:Mulish,Helvetica, Arial, Sans-Serif, serif;font-weight:600;font-size:1em;line-height:1.5;text-decoration:none;color:rgba(var(--kubio-color-1),1);}[data-kubio] a:not([class*=wp-block-button]):hover,.with-kubio-global-style...
detailspreview
.h-y-container > *:not(:last-child),.h-x-container-inner > *{margin-bottom:20px;}.h-x-container-inner,.h-column__content > .h-x-container > *:last-child,.h-y-container > .kubio-block-inserter{margin-bottom:-20px;}.h-x-container-inner{margin-left:-10px;margin-right:-10px;}.h-x-container-inner > *{padding-left:10px;padding-right:10px;}[data-kubio] a:not([class*=wp-block-button]),.with-kubio-global-style a:not([class*=wp-block-button]),a:not([class*=wp-block-button])[data-kubio],.wp-block-woocommerce-mini-cart-contents a:not([class*=wp-block-button]){font-family:Mulish,Helvetica, Arial, Sans-Serif, serif;font-weight:600;font-size:1em;line-height:1.5;text-decoration:none;color:rgba(var(--kubio-color-1),1);}[data-kubio] a:not([class*=wp-block-button]):hover,.with-kubio-global-style...
detailspreview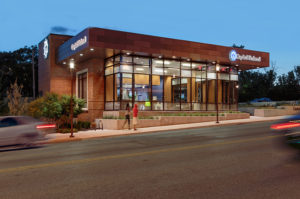
.h-y-container > *:not(:last-child),.h-x-container-inner > *{margin-bottom:20px;}.h-x-container-inner,.h-column__content > .h-x-container > *:last-child,.h-y-container > .kubio-block-inserter{margin-bottom:-20px;}.h-x-container-inner{margin-left:-10px;margin-right:-10px;}.h-x-container-inner > *{padding-left:10px;padding-right:10px;}[data-kubio] a:not([class*=wp-block-button]),.with-kubio-global-style a:not([class*=wp-block-button]),a:not([class*=wp-block-button])[data-kubio],.wp-block-woocommerce-mini-cart-contents a:not([class*=wp-block-button]){font-family:Mulish,Helvetica, Arial, Sans-Serif, serif;font-weight:600;font-size:1em;line-height:1.5;text-decoration:none;color:rgba(var(--kubio-color-1),1);}[data-kubio] a:not([class*=wp-block-button]):hover,.with-kubio-global-style...
detailspreview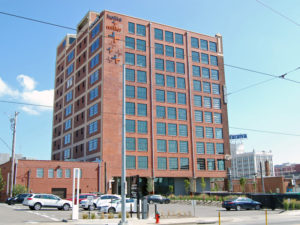
.h-y-container > *:not(:last-child),.h-x-container-inner > *{margin-bottom:20px;}.h-x-container-inner,.h-column__content > .h-x-container > *:last-child,.h-y-container > .kubio-block-inserter{margin-bottom:-20px;}.h-x-container-inner{margin-left:-10px;margin-right:-10px;}.h-x-container-inner > *{padding-left:10px;padding-right:10px;}[data-kubio] a:not([class*=wp-block-button]),.with-kubio-global-style a:not([class*=wp-block-button]),a:not([class*=wp-block-button])[data-kubio],.wp-block-woocommerce-mini-cart-contents a:not([class*=wp-block-button]){font-family:Mulish,Helvetica, Arial, Sans-Serif, serif;font-weight:600;font-size:1em;line-height:1.5;text-decoration:none;color:rgba(var(--kubio-color-1),1);}[data-kubio] a:not([class*=wp-block-button]):hover,.with-kubio-global-style...
detailspreview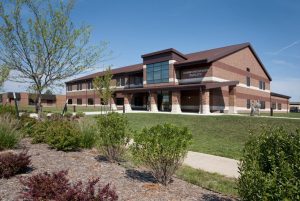
.h-y-container > *:not(:last-child),.h-x-container-inner > *{margin-bottom:20px;}.h-x-container-inner,.h-column__content > .h-x-container > *:last-child,.h-y-container > .kubio-block-inserter{margin-bottom:-20px;}.h-x-container-inner{margin-left:-10px;margin-right:-10px;}.h-x-container-inner > *{padding-left:10px;padding-right:10px;}[data-kubio] a:not([class*=wp-block-button]),.with-kubio-global-style a:not([class*=wp-block-button]),a:not([class*=wp-block-button])[data-kubio],.wp-block-woocommerce-mini-cart-contents a:not([class*=wp-block-button]){font-family:Mulish,Helvetica, Arial, Sans-Serif, serif;font-weight:600;font-size:1em;line-height:1.5;text-decoration:none;color:rgba(var(--kubio-color-1),1);}[data-kubio] a:not([class*=wp-block-button]):hover,.with-kubio-global-style...
detailspreview
.h-y-container > *:not(:last-child),.h-x-container-inner > *{margin-bottom:20px;}.h-x-container-inner,.h-column__content > .h-x-container > *:last-child,.h-y-container > .kubio-block-inserter{margin-bottom:-20px;}.h-x-container-inner{margin-left:-10px;margin-right:-10px;}.h-x-container-inner > *{padding-left:10px;padding-right:10px;}[data-kubio] a:not([class*=wp-block-button]),.with-kubio-global-style a:not([class*=wp-block-button]),a:not([class*=wp-block-button])[data-kubio],.wp-block-woocommerce-mini-cart-contents a:not([class*=wp-block-button]){font-family:Mulish,Helvetica, Arial, Sans-Serif, serif;font-weight:600;font-size:1em;line-height:1.5;text-decoration:none;color:rgba(var(--kubio-color-1),1);}[data-kubio] a:not([class*=wp-block-button]):hover,.with-kubio-global-style...
detailspreview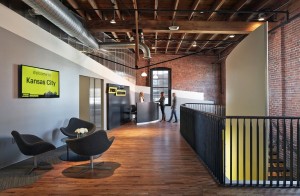
.h-y-container > *:not(:last-child),.h-x-container-inner > *{margin-bottom:20px;}.h-x-container-inner,.h-column__content > .h-x-container > *:last-child,.h-y-container > .kubio-block-inserter{margin-bottom:-20px;}.h-x-container-inner{margin-left:-10px;margin-right:-10px;}.h-x-container-inner > *{padding-left:10px;padding-right:10px;}[data-kubio] a:not([class*=wp-block-button]),.with-kubio-global-style a:not([class*=wp-block-button]),a:not([class*=wp-block-button])[data-kubio],.wp-block-woocommerce-mini-cart-contents a:not([class*=wp-block-button]){font-family:Mulish,Helvetica, Arial, Sans-Serif, serif;font-weight:600;font-size:1em;line-height:1.5;text-decoration:none;color:rgba(var(--kubio-color-1),1);}[data-kubio] a:not([class*=wp-block-button]):hover,.with-kubio-global-style...
detailspreview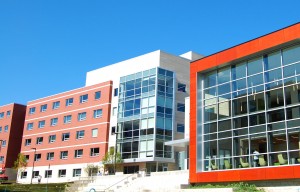
.h-y-container > *:not(:last-child),.h-x-container-inner > *{margin-bottom:20px;}.h-x-container-inner,.h-column__content > .h-x-container > *:last-child,.h-y-container > .kubio-block-inserter{margin-bottom:-20px;}.h-x-container-inner{margin-left:-10px;margin-right:-10px;}.h-x-container-inner > *{padding-left:10px;padding-right:10px;}[data-kubio] a:not([class*=wp-block-button]),.with-kubio-global-style a:not([class*=wp-block-button]),a:not([class*=wp-block-button])[data-kubio],.wp-block-woocommerce-mini-cart-contents a:not([class*=wp-block-button]){font-family:Mulish,Helvetica, Arial, Sans-Serif, serif;font-weight:600;font-size:1em;line-height:1.5;text-decoration:none;color:rgba(var(--kubio-color-1),1);}[data-kubio] a:not([class*=wp-block-button]):hover,.with-kubio-global-style...
detailspreview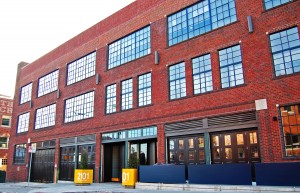
.h-y-container > *:not(:last-child),.h-x-container-inner > *{margin-bottom:20px;}.h-x-container-inner,.h-column__content > .h-x-container > *:last-child,.h-y-container > .kubio-block-inserter{margin-bottom:-20px;}.h-x-container-inner{margin-left:-10px;margin-right:-10px;}.h-x-container-inner > *{padding-left:10px;padding-right:10px;}[data-kubio] a:not([class*=wp-block-button]),.with-kubio-global-style a:not([class*=wp-block-button]),a:not([class*=wp-block-button])[data-kubio],.wp-block-woocommerce-mini-cart-contents a:not([class*=wp-block-button]){font-family:Mulish,Helvetica, Arial, Sans-Serif, serif;font-weight:600;font-size:1em;line-height:1.5;text-decoration:none;color:rgba(var(--kubio-color-1),1);}[data-kubio] a:not([class*=wp-block-button]):hover,.with-kubio-global-style...
detailspreview
.h-y-container > *:not(:last-child),.h-x-container-inner > *{margin-bottom:20px;}.h-x-container-inner,.h-column__content > .h-x-container > *:last-child,.h-y-container > .kubio-block-inserter{margin-bottom:-20px;}.h-x-container-inner{margin-left:-10px;margin-right:-10px;}.h-x-container-inner > *{padding-left:10px;padding-right:10px;}[data-kubio] a:not([class*=wp-block-button]),.with-kubio-global-style a:not([class*=wp-block-button]),a:not([class*=wp-block-button])[data-kubio],.wp-block-woocommerce-mini-cart-contents a:not([class*=wp-block-button]){font-family:Mulish,Helvetica, Arial, Sans-Serif, serif;font-weight:600;font-size:1em;line-height:1.5;text-decoration:none;color:rgba(var(--kubio-color-1),1);}[data-kubio] a:not([class*=wp-block-button]):hover,.with-kubio-global-style...
detailspreview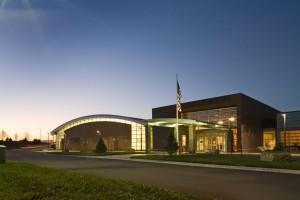
.h-y-container > *:not(:last-child),.h-x-container-inner > *{margin-bottom:20px;}.h-x-container-inner,.h-column__content > .h-x-container > *:last-child,.h-y-container > .kubio-block-inserter{margin-bottom:-20px;}.h-x-container-inner{margin-left:-10px;margin-right:-10px;}.h-x-container-inner > *{padding-left:10px;padding-right:10px;}[data-kubio] a:not([class*=wp-block-button]),.with-kubio-global-style a:not([class*=wp-block-button]),a:not([class*=wp-block-button])[data-kubio],.wp-block-woocommerce-mini-cart-contents a:not([class*=wp-block-button]){font-family:Mulish,Helvetica, Arial, Sans-Serif, serif;font-weight:600;font-size:1em;line-height:1.5;text-decoration:none;color:rgba(var(--kubio-color-1),1);}[data-kubio] a:not([class*=wp-block-button]):hover,.with-kubio-global-style...
detailspreview
.h-y-container > *:not(:last-child),.h-x-container-inner > *{margin-bottom:20px;}.h-x-container-inner,.h-column__content > .h-x-container > *:last-child,.h-y-container > .kubio-block-inserter{margin-bottom:-20px;}.h-x-container-inner{margin-left:-10px;margin-right:-10px;}.h-x-container-inner > *{padding-left:10px;padding-right:10px;}[data-kubio] a:not([class*=wp-block-button]),.with-kubio-global-style a:not([class*=wp-block-button]),a:not([class*=wp-block-button])[data-kubio],.wp-block-woocommerce-mini-cart-contents a:not([class*=wp-block-button]){font-family:Mulish,Helvetica, Arial, Sans-Serif, serif;font-weight:600;font-size:1em;line-height:1.5;text-decoration:none;color:rgba(var(--kubio-color-1),1);}[data-kubio] a:not([class*=wp-block-button]):hover,.with-kubio-global-style...
detailspreview
.h-y-container > *:not(:last-child),.h-x-container-inner > *{margin-bottom:20px;}.h-x-container-inner,.h-column__content > .h-x-container > *:last-child,.h-y-container > .kubio-block-inserter{margin-bottom:-20px;}.h-x-container-inner{margin-left:-10px;margin-right:-10px;}.h-x-container-inner > *{padding-left:10px;padding-right:10px;}[data-kubio] a:not([class*=wp-block-button]),.with-kubio-global-style a:not([class*=wp-block-button]),a:not([class*=wp-block-button])[data-kubio],.wp-block-woocommerce-mini-cart-contents a:not([class*=wp-block-button]){font-family:Mulish,Helvetica, Arial, Sans-Serif, serif;font-weight:600;font-size:1em;line-height:1.5;text-decoration:none;color:rgba(var(--kubio-color-1),1);}[data-kubio] a:not([class*=wp-block-button]):hover,.with-kubio-global-style...
detailspreview
.h-y-container > *:not(:last-child),.h-x-container-inner > *{margin-bottom:20px;}.h-x-container-inner,.h-column__content > .h-x-container > *:last-child,.h-y-container > .kubio-block-inserter{margin-bottom:-20px;}.h-x-container-inner{margin-left:-10px;margin-right:-10px;}.h-x-container-inner > *{padding-left:10px;padding-right:10px;}[data-kubio] a:not([class*=wp-block-button]),.with-kubio-global-style a:not([class*=wp-block-button]),a:not([class*=wp-block-button])[data-kubio],.wp-block-woocommerce-mini-cart-contents a:not([class*=wp-block-button]){font-family:Mulish,Helvetica, Arial, Sans-Serif, serif;font-weight:600;font-size:1em;line-height:1.5;text-decoration:none;color:rgba(var(--kubio-color-1),1);}[data-kubio] a:not([class*=wp-block-button]):hover,.with-kubio-global-style...
detailspreview
.h-y-container > *:not(:last-child),.h-x-container-inner > *{margin-bottom:20px;}.h-x-container-inner,.h-column__content > .h-x-container > *:last-child,.h-y-container > .kubio-block-inserter{margin-bottom:-20px;}.h-x-container-inner{margin-left:-10px;margin-right:-10px;}.h-x-container-inner > *{padding-left:10px;padding-right:10px;}[data-kubio] a:not([class*=wp-block-button]),.with-kubio-global-style a:not([class*=wp-block-button]),a:not([class*=wp-block-button])[data-kubio],.wp-block-woocommerce-mini-cart-contents a:not([class*=wp-block-button]){font-family:Mulish,Helvetica, Arial, Sans-Serif, serif;font-weight:600;font-size:1em;line-height:1.5;text-decoration:none;color:rgba(var(--kubio-color-1),1);}[data-kubio] a:not([class*=wp-block-button]):hover,.with-kubio-global-style...
detailspreview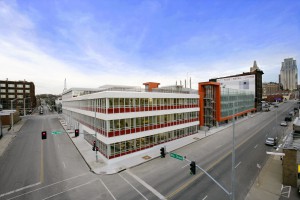
.h-y-container > *:not(:last-child),.h-x-container-inner > *{margin-bottom:20px;}.h-x-container-inner,.h-column__content > .h-x-container > *:last-child,.h-y-container > .kubio-block-inserter{margin-bottom:-20px;}.h-x-container-inner{margin-left:-10px;margin-right:-10px;}.h-x-container-inner > *{padding-left:10px;padding-right:10px;}[data-kubio] a:not([class*=wp-block-button]),.with-kubio-global-style a:not([class*=wp-block-button]),a:not([class*=wp-block-button])[data-kubio],.wp-block-woocommerce-mini-cart-contents a:not([class*=wp-block-button]){font-family:Mulish,Helvetica, Arial, Sans-Serif, serif;font-weight:600;font-size:1em;line-height:1.5;text-decoration:none;color:rgba(var(--kubio-color-1),1);}[data-kubio] a:not([class*=wp-block-button]):hover,.with-kubio-global-style...
detailspreview
.h-y-container > *:not(:last-child),.h-x-container-inner > *{margin-bottom:20px;}.h-x-container-inner,.h-column__content > .h-x-container > *:last-child,.h-y-container > .kubio-block-inserter{margin-bottom:-20px;}.h-x-container-inner{margin-left:-10px;margin-right:-10px;}.h-x-container-inner > *{padding-left:10px;padding-right:10px;}[data-kubio] a:not([class*=wp-block-button]),.with-kubio-global-style a:not([class*=wp-block-button]),a:not([class*=wp-block-button])[data-kubio],.wp-block-woocommerce-mini-cart-contents a:not([class*=wp-block-button]){font-family:Mulish,Helvetica, Arial, Sans-Serif, serif;font-weight:600;font-size:1em;line-height:1.5;text-decoration:none;color:rgba(var(--kubio-color-1),1);}[data-kubio] a:not([class*=wp-block-button]):hover,.with-kubio-global-style...
detailspreview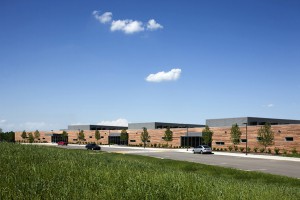
.h-y-container > *:not(:last-child),.h-x-container-inner > *{margin-bottom:20px;}.h-x-container-inner,.h-column__content > .h-x-container > *:last-child,.h-y-container > .kubio-block-inserter{margin-bottom:-20px;}.h-x-container-inner{margin-left:-10px;margin-right:-10px;}.h-x-container-inner > *{padding-left:10px;padding-right:10px;}[data-kubio] a:not([class*=wp-block-button]),.with-kubio-global-style a:not([class*=wp-block-button]),a:not([class*=wp-block-button])[data-kubio],.wp-block-woocommerce-mini-cart-contents a:not([class*=wp-block-button]){font-family:Mulish,Helvetica, Arial, Sans-Serif, serif;font-weight:600;font-size:1em;line-height:1.5;text-decoration:none;color:rgba(var(--kubio-color-1),1);}[data-kubio] a:not([class*=wp-block-button]):hover,.with-kubio-global-style...
detailspreview
